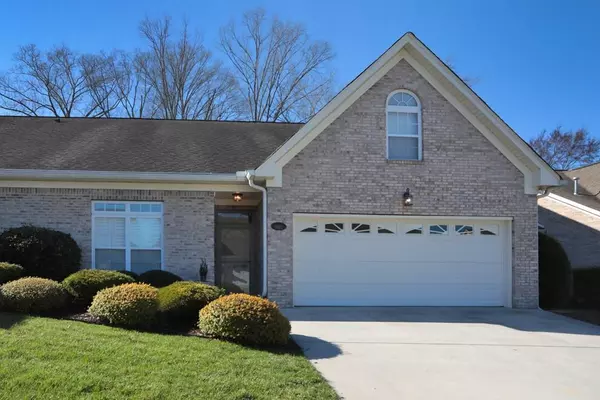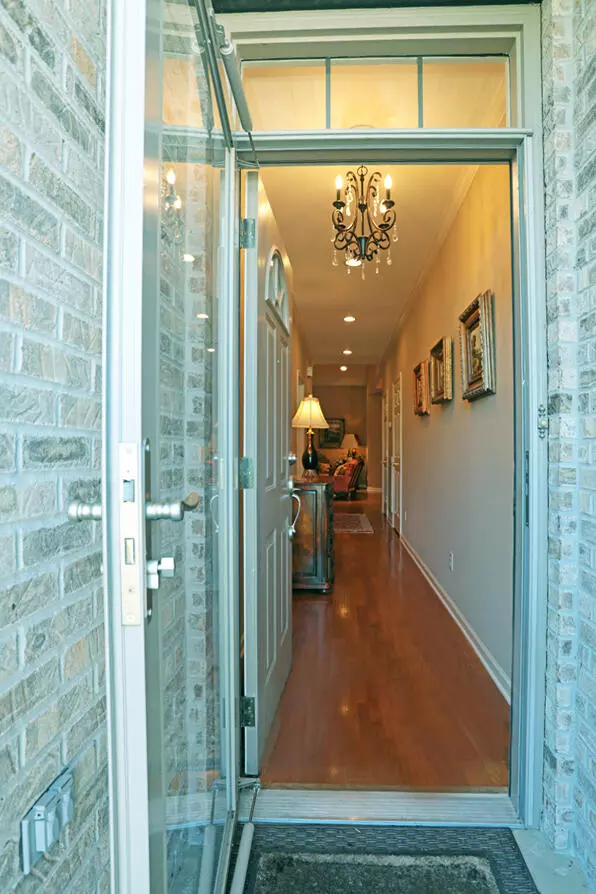For more information regarding the value of a property, please contact us for a free consultation.
Key Details
Sold Price $385,555
Property Type Townhouse
Sub Type Townhouse
Listing Status Sold
Purchase Type For Sale
Square Footage 1,957 sqft
Price per Sqft $197
Subdivision Amber Brook
MLS Listing ID 1352876
Sold Date 05/04/22
Bedrooms 2
Full Baths 2
HOA Fees $65/ann
Originating Board Greater Chattanooga REALTORS®
Year Built 2004
Lot Size 4,791 Sqft
Acres 0.11
Lot Dimensions 43.89X106.36
Property Description
Welcome home to quiet elegance in Amber Brook. This 2 bedroom / 2 bath home features an open floor plan offering natural light, hardwood floors in the main living areas and a wonderful sunny sitting room just off the living room! The updated kitchen has granite countertops, ample cabinet space, a breakfast bar and pantry. The dining room is open to the living room which features a gas log fireplace flanked on both sides with built in cabinets. The large master bedroom features a trey ceiling with inset lighting, ensuite bath with a walk-in closet, jetted tub and separate tiled shower. Enjoy your morning cup of coffee from the screened porch out back. This home is super convenient to everything! Right across the street from Publix plus shopping and hospitals close by yet quiet and peaceful. Schedule your appointment today, this one won't last long.
Location
State TN
County Hamilton
Area 0.11
Rooms
Basement None
Interior
Interior Features Double Vanity, Granite Counters, High Ceilings, Open Floorplan, Pantry, Primary Downstairs, Separate Dining Room, Separate Shower, Split Bedrooms, Tub/shower Combo, Walk-In Closet(s), Whirlpool Tub
Heating Central, Natural Gas
Cooling Central Air, Electric
Flooring Carpet, Hardwood, Tile
Fireplaces Number 1
Fireplaces Type Gas Log, Great Room
Fireplace Yes
Window Features Vinyl Frames
Appliance Gas Water Heater, Free-Standing Gas Range, Disposal, Dishwasher
Heat Source Central, Natural Gas
Laundry Electric Dryer Hookup, Gas Dryer Hookup, Laundry Room, Washer Hookup
Exterior
Parking Features Garage Door Opener, Kitchen Level, Off Street
Garage Spaces 2.0
Garage Description Garage Door Opener, Kitchen Level, Off Street
Utilities Available Cable Available, Electricity Available, Phone Available, Sewer Connected, Underground Utilities
Roof Type Shingle
Porch Porch, Porch - Screened
Total Parking Spaces 2
Garage Yes
Building
Lot Description Level, Split Possible, Sprinklers In Front, Sprinklers In Rear
Faces Hwy 153 to North on Hixson Pike, right on Cassandra Smith Rd (just past Publix), left into Amberbrook, to Jacq Ct
Story One
Foundation Slab
Water Public
Structure Type Brick
Schools
Elementary Schools Big Ridge Elementary
Middle Schools Hixson Middle
High Schools Hixson High
Others
Senior Community No
Tax ID 100l E 036
Security Features Smoke Detector(s)
Acceptable Financing Cash, Conventional
Listing Terms Cash, Conventional
Special Listing Condition Trust
Read Less Info
Want to know what your home might be worth? Contact us for a FREE valuation!

Our team is ready to help you sell your home for the highest possible price ASAP
GET MORE INFORMATION
Jodi Newell
Realtor | License ID: GA 373648 TN 336487
Realtor License ID: GA 373648 TN 336487



