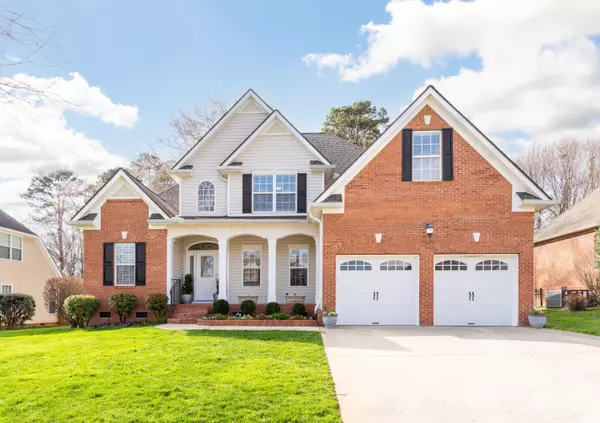For more information regarding the value of a property, please contact us for a free consultation.
Key Details
Sold Price $454,000
Property Type Single Family Home
Sub Type Single Family Residence
Listing Status Sold
Purchase Type For Sale
Square Footage 2,148 sqft
Price per Sqft $211
Subdivision Southland Pointe
MLS Listing ID 1351401
Sold Date 04/18/22
Bedrooms 4
Full Baths 2
Half Baths 1
HOA Fees $14/ann
Originating Board Greater Chattanooga REALTORS®
Year Built 2005
Lot Size 10,454 Sqft
Acres 0.24
Lot Dimensions 80X136.37
Property Description
Welcome to 7094 Homestead Circle. You will want to call this NEW LISTING HOME just in time for Spring. The front yard will welcome you with a charming front porch and the backyard has plenty of room for entertaining, relaxing by the fire, playing with the kids or pets, and even gardening. BUT just wait until you step inside, you will be blown away by all the upgrades. With fresh paint throughout, new flooring upstairs and downstairs, upgraded cabinets, and new kitchen countertops, this HOME is Move IN Ready!! The open floor plan and vaulted ceilings provide all the space you need to gather with family and friends. The family room features a beautiful fireplace making this room warm and cozy. Plenty of space for the whole family to help with dinner in this gorgeous kitchen. Off t breakfast room, you can step out to the screened porch and open deck for grilling. Back inside the dining room is spacious with room to entertain. The master suite includes a beautiful trey ceiling, a large closet, jetted tub and tiled shower completing the first floor. Upstairs you will find two additional bedrooms and an oversized 4th bedroom or bonus rom. The second bathroom completes the second level. With a tankless water heater installed just a few months ago, a new roof, sprinkler system in the front and backyard, freshly stained deck and ALL the previously mentioned upgrades, this gorgeous home won't last long. Schedule your showing today and get moved in this SPRING.
**Multiple offers have been received. Please submit Highest and Best offer by Saturday, March 19th @ 10 am with a response time of Saturday, March 19th @ 8pm. Seller reserves the right to accept an offer prior to that time. **
Location
State TN
County Hamilton
Area 0.24
Rooms
Basement Crawl Space
Interior
Interior Features Breakfast Room, Cathedral Ceiling(s), Eat-in Kitchen, Granite Counters, High Ceilings, Pantry, Primary Downstairs, Separate Dining Room, Separate Shower, Soaking Tub, Walk-In Closet(s), Whirlpool Tub
Heating Central, Electric, Natural Gas
Cooling Central Air, Electric, Multi Units
Flooring Carpet, Tile
Fireplaces Type Den, Family Room, Gas Log
Fireplace Yes
Window Features Insulated Windows
Appliance Tankless Water Heater, Microwave, Free-Standing Electric Range, Disposal, Dishwasher
Heat Source Central, Electric, Natural Gas
Laundry Laundry Room
Exterior
Parking Features Garage Door Opener, Kitchen Level
Garage Spaces 2.0
Garage Description Attached, Garage Door Opener, Kitchen Level
Community Features Sidewalks
Utilities Available Cable Available, Electricity Available, Phone Available, Sewer Connected, Underground Utilities
Roof Type Shingle
Porch Deck, Patio, Porch, Porch - Screened
Total Parking Spaces 2
Garage Yes
Building
Lot Description Level, Sprinklers In Front, Sprinklers In Rear
Faces NORTH HIXSON PIKE - LEFT ON MIDDLE VALLEY ROAD - LEFT ON COURTLAND DRIVE (PAST BOY SCOUT ROAD) INTO SOUTHLAND POINTE - LEFT ON HOMESTEAD CIRCLE - HOME ON RIGHT.
Story Two
Foundation Block, Brick/Mortar, Stone
Water Public
Structure Type Brick,Vinyl Siding
Schools
Elementary Schools Middle Valley Elementary
Middle Schools Hixson Middle
High Schools Hixson High
Others
Senior Community No
Tax ID 091d F 024
Security Features Security System,Smoke Detector(s)
Acceptable Financing Cash, Conventional, FHA, VA Loan, Owner May Carry
Listing Terms Cash, Conventional, FHA, VA Loan, Owner May Carry
Read Less Info
Want to know what your home might be worth? Contact us for a FREE valuation!

Our team is ready to help you sell your home for the highest possible price ASAP
GET MORE INFORMATION
Jodi Newell
Realtor | License ID: GA 373648 TN 336487
Realtor License ID: GA 373648 TN 336487



