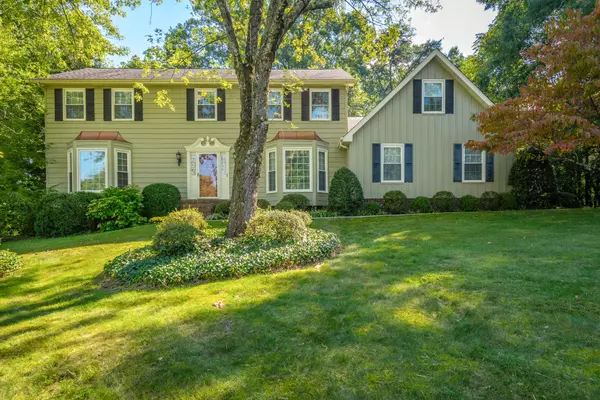For more information regarding the value of a property, please contact us for a free consultation.
Key Details
Sold Price $389,500
Property Type Single Family Home
Sub Type Single Family Residence
Listing Status Sold
Purchase Type For Sale
Square Footage 2,755 sqft
Price per Sqft $141
Subdivision Colonial Shores #2
MLS Listing ID 1344035
Sold Date 11/04/21
Bedrooms 4
Full Baths 2
Half Baths 1
HOA Fees $6/ann
Originating Board Greater Chattanooga REALTORS®
Year Built 1977
Lot Size 1.000 Acres
Acres 1.0
Lot Dimensions 90X325.92
Property Description
If you are looking for that perfect home for your family - look no further than 1748 Colonial Shores Dr. This home has been meticulously taken care of and loved by current owners. It features 4 bedrooms and 2 1/2 baths, living room, dining room, den/family room, kitchen, nice sized laundry room and so much more. The wood floor foyer welcomes all to this home. On either side is living room and dining room. The kitchen is in back on main level and has tons of cabinetry and counter space . The breakfast nook overlooks the patio and private back yard. The laundry room is just off the kitchen. The family room features fireplace for cozy evenings. Upstairs is the master bedroom with ensuite bath, three other generous sized bedrooms and hall bath. The double garage and large driveway has room for storage and parking for guests. Above the garage is a finished bonus room - perfect for office, teens or media room. The owners installed Hullco windows in 2013, roof replaced 2010 and appliances are approximately 1 year old. Colonial Shores is a wonderful family neighborhood and so convenient to shopping, dining and all parts of Chattanooga. This home has picture perfect curb appeal - schedule your showing today!
Location
State TN
County Hamilton
Area 1.0
Rooms
Basement Crawl Space
Interior
Interior Features Breakfast Nook, En Suite, Separate Dining Room, Split Bedrooms, Tub/shower Combo
Heating Central
Cooling Central Air
Flooring Carpet, Hardwood, Tile
Fireplaces Number 1
Fireplaces Type Den, Family Room
Fireplace Yes
Appliance Refrigerator, Microwave, Free-Standing Electric Range, Dishwasher, Convection Oven
Heat Source Central
Laundry Electric Dryer Hookup, Gas Dryer Hookup, Laundry Room, Washer Hookup
Exterior
Parking Features Garage Faces Side, Kitchen Level
Garage Spaces 2.0
Garage Description Attached, Garage Faces Side, Kitchen Level
Pool Community
Community Features Clubhouse
Utilities Available Electricity Available, Sewer Connected, Underground Utilities
Roof Type Shingle
Porch Deck, Patio, Porch
Total Parking Spaces 2
Garage Yes
Building
Lot Description Gentle Sloping, Level, Split Possible
Faces Travel north on Hwy 153, turn right at Hamill Rd, Top of ridge turn left at Fairview Rd. Turn right at Colonial Shores Dr. Home is on the right.
Story Two
Foundation Block
Water Public
Structure Type Brick,Other
Schools
Elementary Schools Big Ridge Elementary
Middle Schools Hixson Middle
High Schools Hixson High
Others
Senior Community No
Tax ID 101p A 002
Acceptable Financing Cash, Conventional, FHA, VA Loan, Owner May Carry
Listing Terms Cash, Conventional, FHA, VA Loan, Owner May Carry
Read Less Info
Want to know what your home might be worth? Contact us for a FREE valuation!

Our team is ready to help you sell your home for the highest possible price ASAP
GET MORE INFORMATION
Jodi Newell
Realtor | License ID: GA 373648 TN 336487
Realtor License ID: GA 373648 TN 336487



