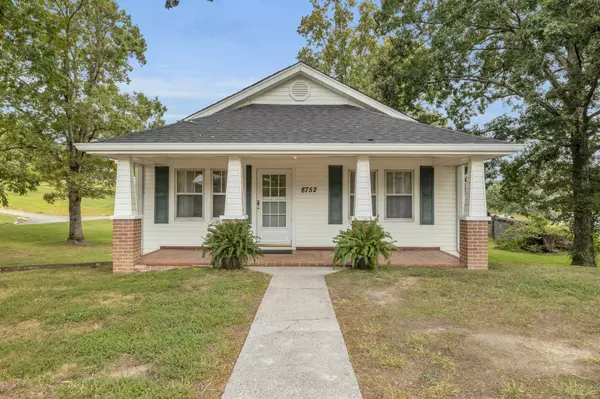For more information regarding the value of a property, please contact us for a free consultation.
Key Details
Sold Price $360,000
Property Type Single Family Home
Sub Type Single Family Residence
Listing Status Sold
Purchase Type For Sale
Square Footage 1,400 sqft
Price per Sqft $257
MLS Listing ID 1343521
Sold Date 11/19/21
Style Contemporary
Bedrooms 2
Full Baths 1
Originating Board Greater Chattanooga REALTORS®
Year Built 1942
Lot Size 2.790 Acres
Acres 2.79
Lot Dimensions 2.79 acres
Property Description
If you are looking for out door space to grow your own garden, room for your pets wooded acres just for your own privacy this home is for you. A beautiful big old barn for your hobbies, crafts, animals, a separate shed for your collectables, lawnmowers, and outdoor projects. This home has stayed in the same family and has been well maintained. Take a look real wood hardwood floors throughout. Take a look at the craftsmanship in the kitchen cabinets handmade from heart pine, granite countertops, Jenn air range, new dishwasher, tile in bath with extra closet space, Linen closet cedar lined, huge Master bedroom with extra closets on both ends of the room, large size windows in all rooms letting in sun light, full front porch to place that swing on. Personal Interest Disclosure on F Crown Molding throughout, But don't stop here take a look at the big screened porch that spans all the way across the back of the house. the full basement/garage with room for 2 vehicles and room for more if you need extra space. Separate laundry room off the kitchen, Wait Did I mention that this home is only 5 minutes to grocery shopping, 25 minutes to downtown,10 minutes to lake, hiking
Location
State TN
County Hamilton
Area 2.79
Rooms
Basement Full
Interior
Interior Features Eat-in Kitchen, Granite Counters, Open Floorplan, Pantry, Primary Downstairs, Separate Shower
Heating Central, Natural Gas
Cooling Central Air, Electric
Flooring Hardwood, Tile
Fireplace No
Window Features Aluminum Frames,Storm Window(s),Window Treatments
Appliance Refrigerator, Free-Standing Electric Range, Electric Water Heater, Dishwasher
Heat Source Central, Natural Gas
Laundry Electric Dryer Hookup, Gas Dryer Hookup, Laundry Room, Washer Hookup
Exterior
Parking Features Basement
Garage Spaces 2.0
Garage Description Basement
Community Features None
Utilities Available Cable Available, Electricity Available
Roof Type Asphalt,Shingle
Porch Porch, Porch - Screened
Total Parking Spaces 2
Garage Yes
Building
Lot Description Gentle Sloping, Level, Wooded
Faces North on Hixson Pike Left on Daisy Dallas at Lakesite home on the right.
Story One
Foundation Block
Sewer Septic Tank
Water Public
Architectural Style Contemporary
Additional Building Barn(s), Outbuilding
Structure Type Vinyl Siding
Schools
Elementary Schools Daisy Elementary
Middle Schools Soddy-Daisy Middle
High Schools Soddy-Daisy High
Others
Senior Community No
Tax ID 074b A 024
Acceptable Financing Cash, Conventional, FHA, Owner May Carry
Listing Terms Cash, Conventional, FHA, Owner May Carry
Special Listing Condition Personal Interest
Read Less Info
Want to know what your home might be worth? Contact us for a FREE valuation!

Our team is ready to help you sell your home for the highest possible price ASAP
GET MORE INFORMATION
Jodi Newell
Realtor | License ID: GA 373648 TN 336487
Realtor License ID: GA 373648 TN 336487



