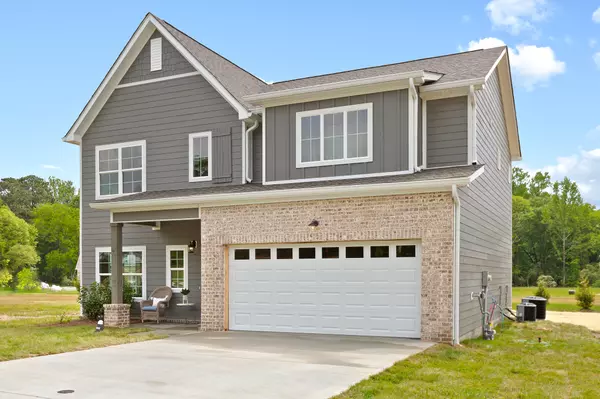For more information regarding the value of a property, please contact us for a free consultation.
Key Details
Sold Price $337,770
Property Type Single Family Home
Sub Type Single Family Residence
Listing Status Sold
Purchase Type For Sale
Square Footage 2,130 sqft
Price per Sqft $158
Subdivision Baldwin Park
MLS Listing ID 1329420
Sold Date 10/22/21
Bedrooms 4
Full Baths 2
Half Baths 1
HOA Fees $65/mo
Originating Board Greater Chattanooga REALTORS®
Year Built 2020
Lot Size 7,405 Sqft
Acres 0.17
Lot Dimensions 7500
Property Description
Baldwin Park is Hixson's newest and most talked about neighborhood. Less than 20 minutes to downtown and only minutes to Highway 153, Baldwin Park is a dream commute to anywhere in the Chattanooga area. While the convenience is coveted, it is the private and serene surroundings at Baldwin Park that truly make it special. With its natural surroundings, first class amenities of a resort-style pool and clubhouse, sidewalks and careful aesthetic design, Baldwin Park is designed to be a timeless place to call home. Just as the quality of the homes surpasses the competition, so do the amenities. This neighborhood has been designed to be an inspiring, close-to-nature oasis. Tucked away in natural surroundings, Baldwin Park is an uplifting place to truly live happily. The Clifton has an open-concept main level, allowing for gorgeous open sight lines and an inviting space to encourage conversation and togetherness. All four bedrooms are grouped together on the second level along with the conveniently located laundry room. Please note that pictures are of a completed home and are being used for illustrative purposes only. This home is currently under construction, and the pictures used are for illustrative purposes only, but there is still time to make selections and design choices that are guaranteed to surpass any buyers expectations. This home has not been built. Pictures are an example of what could be built on available lots. Price reflects the base price for a Clifton plan.
Location
State TN
County Hamilton
Area 0.17
Rooms
Basement None
Interior
Interior Features Breakfast Nook, Eat-in Kitchen, Granite Counters, High Ceilings, Open Floorplan, Pantry, Separate Dining Room, Separate Shower, Tub/shower Combo, Walk-In Closet(s)
Heating Natural Gas
Cooling Central Air, Electric
Flooring Carpet, Hardwood
Fireplace No
Appliance Microwave, Gas Range, Electric Water Heater, Dishwasher
Heat Source Natural Gas
Laundry Electric Dryer Hookup, Gas Dryer Hookup, Washer Hookup
Exterior
Parking Features Kitchen Level
Garage Spaces 2.0
Garage Description Attached, Kitchen Level
Utilities Available Cable Available, Electricity Available, Sewer Connected, Underground Utilities
Roof Type Shingle
Porch Deck, Patio, Porch, Porch - Covered
Total Parking Spaces 2
Garage Yes
Building
Faces Boy Scout Road to S Dent Road. Stay on S Dent (veer right) and the neighborhood will be on your right.
Story Two
Foundation Block
Water Public
Structure Type Brick,Other
Schools
Elementary Schools Middle Valley Elementary
Middle Schools Hixson Middle
High Schools Hixson High
Others
Senior Community No
Acceptable Financing Cash, Conventional, FHA, VA Loan
Listing Terms Cash, Conventional, FHA, VA Loan
Read Less Info
Want to know what your home might be worth? Contact us for a FREE valuation!

Our team is ready to help you sell your home for the highest possible price ASAP
GET MORE INFORMATION
Jodi Newell
Realtor | License ID: GA 373648 TN 336487
Realtor License ID: GA 373648 TN 336487



