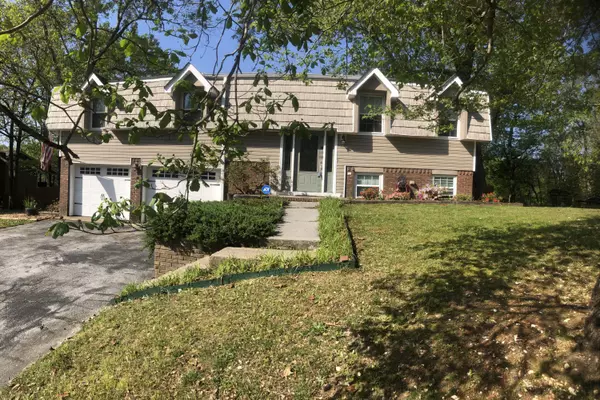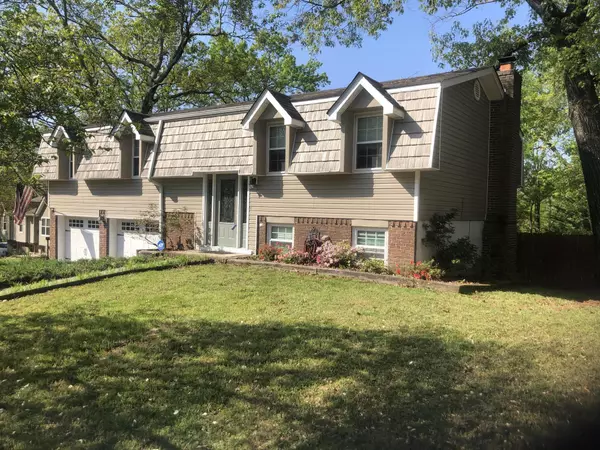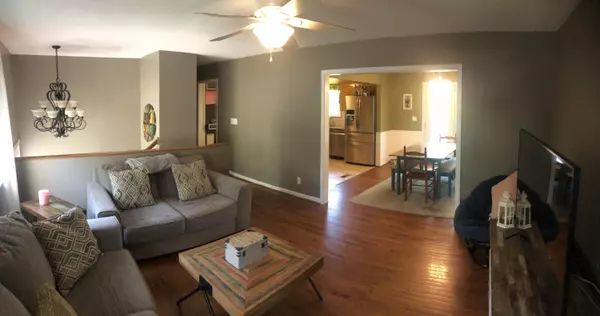For more information regarding the value of a property, please contact us for a free consultation.
Key Details
Sold Price $310,000
Property Type Single Family Home
Sub Type Single Family Residence
Listing Status Sold
Purchase Type For Sale
Square Footage 1,976 sqft
Price per Sqft $156
Subdivision Shannon Hills
MLS Listing ID 1353727
Sold Date 05/23/22
Bedrooms 3
Full Baths 2
Half Baths 1
Originating Board Greater Chattanooga REALTORS®
Year Built 1973
Lot Size 10,890 Sqft
Acres 0.25
Lot Dimensions 100X131.9
Property Description
Situated on a quiet cul-de-sac, this convenient Hixson home is ready for your arrival. Cozy, casual, or two words that come to mind the moment you step inside this great family home wood and tile floors throughout. Granite countertops and New stainless appliances adorn the large open kitchen open to dining and living rooms. Three generous size bedrooms included owners suite with beautifully updated tile shower complete with granite countertops. Downstairs you will find a very large rec room that is large enough for gaming area and/or home office. Large laundry room complete with half bath and walkout basement with patio leading to the fire pit. Large fenced in backyard afford generous space for a growing family and pets. Solid surface floors throughout generates the ability for maintenance free living. Large mature trees and lush landscape add great curb appeal. Call today to schedule your private tour of this fantastic family home!
Location
State TN
County Hamilton
Area 0.25
Rooms
Basement Finished, Partial
Interior
Interior Features Eat-in Kitchen, Open Floorplan, Primary Downstairs, Tub/shower Combo
Heating Central, Electric
Cooling Central Air, Electric
Fireplaces Number 1
Fireplaces Type Den, Family Room, Wood Burning
Fireplace Yes
Appliance Microwave, Free-Standing Electric Range, Electric Water Heater, Disposal, Dishwasher
Heat Source Central, Electric
Laundry Electric Dryer Hookup, Gas Dryer Hookup, Laundry Room, Washer Hookup
Exterior
Parking Features Basement, Garage Faces Front
Garage Spaces 2.0
Garage Description Attached, Basement, Garage Faces Front
Utilities Available Cable Available, Electricity Available, Phone Available
Roof Type Asphalt,Shingle
Porch Deck, Patio, Porch
Total Parking Spaces 2
Garage Yes
Building
Lot Description Cul-De-Sac
Faces 153 S/Dayton Blvd/Dayton Pike, L onto Boy Scout Rd., Turn L onto Moses Rd., Turn R onto Coffelt Rd., Turn L onto Hannah Ln. and Home will be on the Right.
Story Multi/Split
Foundation Block
Sewer Septic Tank
Water Public
Structure Type Brick,Vinyl Siding
Schools
Elementary Schools Middle Valley Elementary
Middle Schools Hixson Middle
High Schools Hixson High
Others
Senior Community No
Tax ID 082n A 027
Acceptable Financing Cash, Conventional, FHA, VA Loan, Owner May Carry
Listing Terms Cash, Conventional, FHA, VA Loan, Owner May Carry
Read Less Info
Want to know what your home might be worth? Contact us for a FREE valuation!

Our team is ready to help you sell your home for the highest possible price ASAP
GET MORE INFORMATION
Jodi Newell
Realtor | License ID: GA 373648 TN 336487
Realtor License ID: GA 373648 TN 336487



