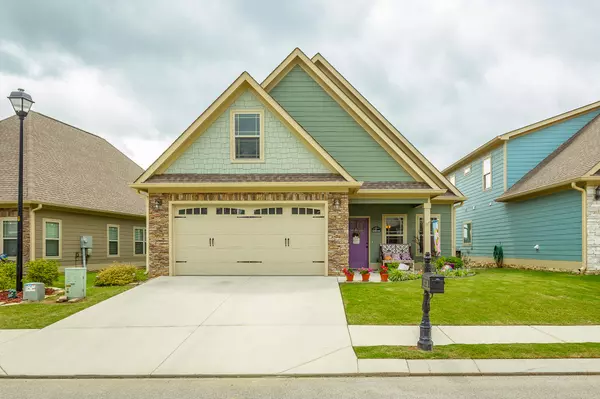For more information regarding the value of a property, please contact us for a free consultation.
Key Details
Sold Price $370,000
Property Type Single Family Home
Sub Type Single Family Residence
Listing Status Sold
Purchase Type For Sale
Square Footage 1,809 sqft
Price per Sqft $204
Subdivision The Vineyards
MLS Listing ID 1356023
Sold Date 07/14/22
Bedrooms 3
Full Baths 2
Half Baths 1
HOA Fees $41/ann
Originating Board Greater Chattanooga REALTORS®
Year Built 2016
Lot Size 5,227 Sqft
Acres 0.12
Lot Dimensions 45X120
Property Description
Gorgeous cottage home located in The Vineyards subdivision in Ringgold, GA. The cottage appeal of this home starts as you walk up to the covered front porch . Inside the family room is anchored by a stone fireplace, hardwood flooring and specialty trim on ceiling. The open concept layout takes you the large dining area and kitchen. The white kitchen cabinets, granite counters and pantry make it a pleasure prepare meals. Also on the main floor a stained barn door opens to large laundry room. At the end of the hall sits the large private master bedroom along with en-suite bath. The bathroom has soaker tub, separate shower, double sink vanity and large walk in closet. There is also a powder room on main floor for guests. At the top of the landing upstairs, owner has created an office area - perfect for work from home days or doing homework. Two additional good sized bedrooms and another full bath are on the floor. The walk in storage space will hold all those seasonal decorations. Outside is a covered back porch as well as a pergola covered entertaining area. The raised planting beds are ready for growing your own vegetables or flowers. Such a cute house in great locations, don't miss this opportunity to make it yours!
Location
State GA
County Catoosa
Area 0.12
Rooms
Basement None
Interior
Interior Features Granite Counters, High Ceilings, Open Floorplan, Pantry, Primary Downstairs, Separate Shower, Walk-In Closet(s)
Heating Central, Electric
Cooling Central Air, Electric, Multi Units
Flooring Carpet, Hardwood, Tile
Fireplaces Number 1
Fireplaces Type Den, Family Room, Gas Log
Fireplace Yes
Window Features Insulated Windows
Appliance Microwave, Free-Standing Electric Range, Electric Water Heater, Dishwasher
Heat Source Central, Electric
Exterior
Parking Features Garage Faces Front, Kitchen Level
Garage Spaces 2.0
Garage Description Attached, Garage Faces Front, Kitchen Level
Pool Community
Community Features Clubhouse, Sidewalks, Pond
Utilities Available Electricity Available, Sewer Connected, Underground Utilities
View Mountain(s)
Roof Type Shingle
Porch Covered, Deck, Patio
Total Parking Spaces 2
Garage Yes
Building
Lot Description Level
Faces East on East Brainerd Road, right on Graysville Road, left on Gentry, then right into The Vineyards, left onto Sonoma Lane. The house is on the right.
Story One and One Half
Foundation Slab
Water Public
Structure Type Fiber Cement,Stone
Schools
Elementary Schools Graysville Elementary School
Middle Schools Ringgold Middle
High Schools Ringgold High School
Others
Senior Community No
Tax ID 0034f-207
Security Features Gated Community
Acceptable Financing Cash, Conventional, Owner May Carry
Listing Terms Cash, Conventional, Owner May Carry
Read Less Info
Want to know what your home might be worth? Contact us for a FREE valuation!

Our team is ready to help you sell your home for the highest possible price ASAP
GET MORE INFORMATION
Jodi Newell
Realtor | License ID: GA 373648 TN 336487
Realtor License ID: GA 373648 TN 336487



