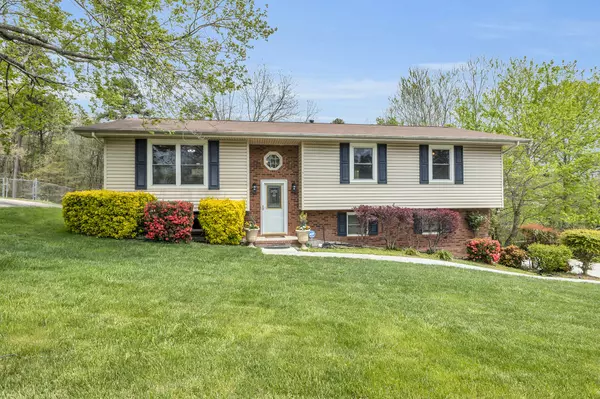For more information regarding the value of a property, please contact us for a free consultation.
Key Details
Sold Price $300,000
Property Type Single Family Home
Sub Type Single Family Residence
Listing Status Sold
Purchase Type For Sale
Square Footage 1,762 sqft
Price per Sqft $170
Subdivision Copperwood
MLS Listing ID 1353471
Sold Date 05/27/22
Bedrooms 3
Full Baths 2
Originating Board Greater Chattanooga REALTORS®
Year Built 1983
Lot Size 0.320 Acres
Acres 0.32
Lot Dimensions 90X156.59
Property Description
WOW! Talk about curb appeal! This beauty holds such pride of ownership with its personal landscaping touches and updates. As you step inside, you will notice the natural light which fills up your living space. The kitchen has been remodeled with new stainless steel appliances and flooring. Check out the pull out storage cabinet to the right of the fridge which was custom built specifically for this kitchen! Step out of the kitchen onto your private deck and admire the large fenced in backyard. The back property line backs up to a wildlife and wood trust and you will enjoy seeing ample deer, owls, and tree frogs here. There is also an outdoor garden area at the back of your property for all of your home veggie growing needs. For your bigger ticket items, it is wonderful to know that the roof and HVAC were replaced just last year! Inside you will find that all 3 bedrooms (including the master) are all on the main level of the home. You also have both full bathrooms on the main level. In the basement, you will enjoy a bonus room space with gas fireplace. The large two car garage is attached and also accessed through the basement. The spacious driveway also provides plenty of room for additional parking during get togethers. FOLLOW THIS LINK FOR A VIDEO TOUR: https://vimeo.com/699898292
For more of the many reasons why this is a great place to call home, just read this letter from the sellers!
"Things we loved about living here:
We had no intentions of leaving this home when we did, but life has taken us on a new adventure following our son to Nashville. We loved living here, and we hope you can see that as soon as you step in the front yard which we personally landscaped ourselves. We have always felt that we were really coming home as soon as we saw our 'mailbox garden.'
One of our favorite pastimes has been to sit on the back porch and watch the lightning bugs light up the back yard. Since the property backs up to a wildlife trust, we also enjoyed watching the deer, and listening to the tree frogs and owls in the evening time.
We love the outdoors, and we spent a lot of our time out in the big backyard gardening. There is plenty of room for you to enjoy having a home vegetable garden.
If you are looking for a great neighborhood with great neighbors who care about each other and taking care of their properties, you have come to the right place. We have also enjoyed the peace and quiet of living at the end of cul-de-sac street.
The proximity to shopping and entertainment has been great for us. We have appreciated the short drive while still having privacy and feeling like you are in the outskirts of the hustle and bustle.
Our kids enjoyed going to some of the best schools in the county while living here as well.
We hate to say goodbye to what we thought would be our forever home, but we are happy to know this home will be starting the next chapter of another happy family or person's book of life!"
Location
State TN
County Hamilton
Area 0.32
Rooms
Basement Finished, Partial
Interior
Interior Features Eat-in Kitchen, Open Floorplan, Primary Downstairs, Tub/shower Combo
Heating Central, Natural Gas
Cooling Central Air, Electric
Flooring Carpet, Vinyl
Fireplaces Number 1
Fireplaces Type Den, Family Room, Gas Log
Fireplace Yes
Window Features Vinyl Frames
Appliance Refrigerator, Microwave, Gas Water Heater, Free-Standing Gas Range, Dishwasher
Heat Source Central, Natural Gas
Laundry Electric Dryer Hookup, Gas Dryer Hookup, Laundry Room, Washer Hookup
Exterior
Parking Features Basement, Garage Door Opener, Off Street
Garage Spaces 2.0
Garage Description Attached, Basement, Garage Door Opener, Off Street
Utilities Available Cable Available, Electricity Available, Phone Available
Roof Type Shingle
Porch Deck, Patio
Total Parking Spaces 2
Garage Yes
Building
Lot Description Gentle Sloping, Level
Faces From Middle Valley Rd turn onto Boyscout Rd. Right on S. Dent then right on Dent. Left on Copperwood Dr.
Story One, One and One Half
Foundation Block
Sewer Septic Tank
Water Public
Structure Type Brick,Other
Schools
Elementary Schools Middle Valley Elementary
Middle Schools Hixson Middle
High Schools Hixson High
Others
Senior Community No
Tax ID 082m C 010
Security Features Security System
Acceptable Financing Cash, Conventional, FHA, VA Loan, Owner May Carry
Listing Terms Cash, Conventional, FHA, VA Loan, Owner May Carry
Read Less Info
Want to know what your home might be worth? Contact us for a FREE valuation!

Our team is ready to help you sell your home for the highest possible price ASAP
GET MORE INFORMATION
Jodi Newell
Realtor | License ID: GA 373648 TN 336487
Realtor License ID: GA 373648 TN 336487



