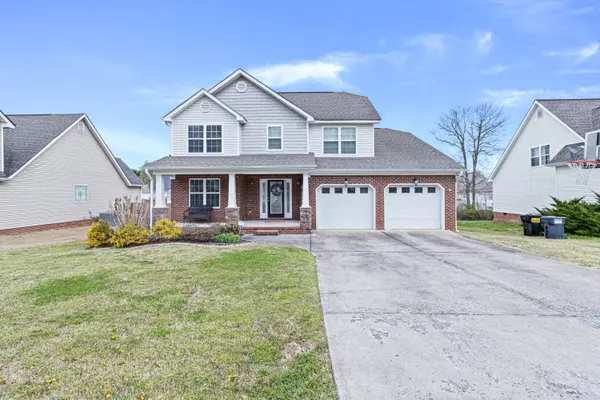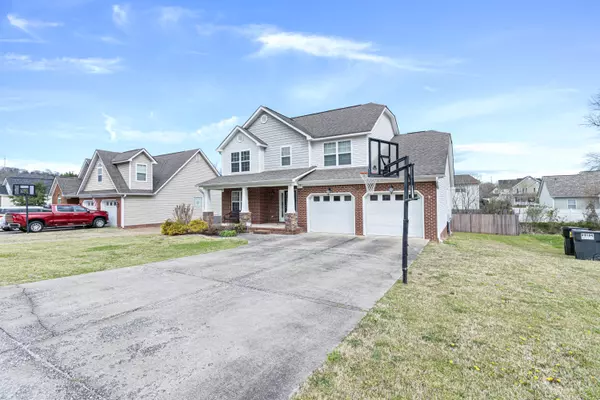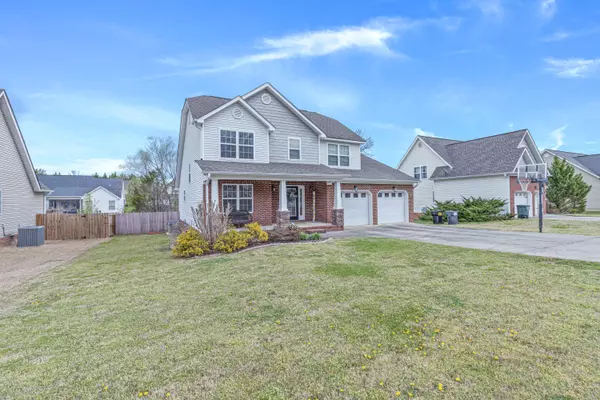For more information regarding the value of a property, please contact us for a free consultation.
Key Details
Sold Price $350,000
Property Type Single Family Home
Sub Type Single Family Residence
Listing Status Sold
Purchase Type For Sale
Square Footage 2,570 sqft
Price per Sqft $136
Subdivision Old Mill Trace
MLS Listing ID 1354891
Sold Date 08/17/22
Bedrooms 3
Full Baths 2
Half Baths 1
HOA Fees $13/ann
Originating Board Greater Chattanooga REALTORS®
Year Built 2006
Lot Size 10,018 Sqft
Acres 0.23
Lot Dimensions 80 X 126
Property Description
This amazing light & bright 1.5-story home is move-in ready! The main floor offers a convenient floorplan with a spacious kitchen equipped with plenty of countertop space, stainless steel appliances, and overlooks the family room. A spacious dining room is available for those more formal occasions. Located in the desirable Old Mill Trace Subdivision this home's peaceful setting provides low street traffic. Enjoy your evenings in the fenced backyard under the covered deck. A fantastic home, come see for yourself! Buyer to verify all information
Location
State GA
County Catoosa
Area 0.23
Rooms
Basement Crawl Space
Interior
Interior Features Cathedral Ceiling(s), Eat-in Kitchen, Primary Downstairs, Separate Dining Room, Tub/shower Combo, Walk-In Closet(s)
Heating Central, Electric, Propane
Cooling Central Air, Electric
Flooring Hardwood
Fireplaces Number 1
Fireplaces Type Gas Log, Great Room
Fireplace Yes
Appliance Microwave, Free-Standing Electric Range, Electric Water Heater, Disposal, Dishwasher
Heat Source Central, Electric, Propane
Exterior
Parking Features Garage Door Opener
Garage Spaces 2.0
Garage Description Attached, Garage Door Opener
Community Features Sidewalks
Utilities Available Electricity Available, Sewer Connected, Underground Utilities
Roof Type Shingle
Porch Covered, Deck, Patio, Porch, Porch - Covered
Total Parking Spaces 2
Garage Yes
Building
Lot Description Level, Split Possible
Faces 2A East, left on to Old Mill Lane, turn right into subdivision, turn right into Big Creek, home on left.
Story One and One Half
Foundation Block
Water Public
Structure Type Brick,Stone,Vinyl Siding
Schools
Elementary Schools Battlefield Elementary
Middle Schools Heritage Middle
High Schools Heritage High School
Others
Senior Community No
Tax ID 0021j-081
Security Features Smoke Detector(s)
Acceptable Financing Cash, Conventional, FHA, VA Loan, Owner May Carry
Listing Terms Cash, Conventional, FHA, VA Loan, Owner May Carry
Read Less Info
Want to know what your home might be worth? Contact us for a FREE valuation!

Our team is ready to help you sell your home for the highest possible price ASAP
GET MORE INFORMATION
Jodi Newell
Realtor | License ID: GA 373648 TN 336487
Realtor License ID: GA 373648 TN 336487



