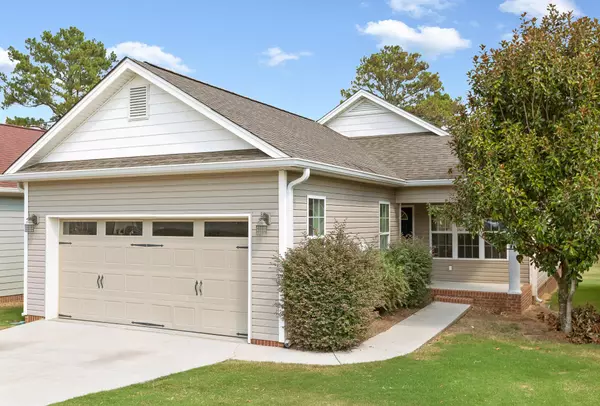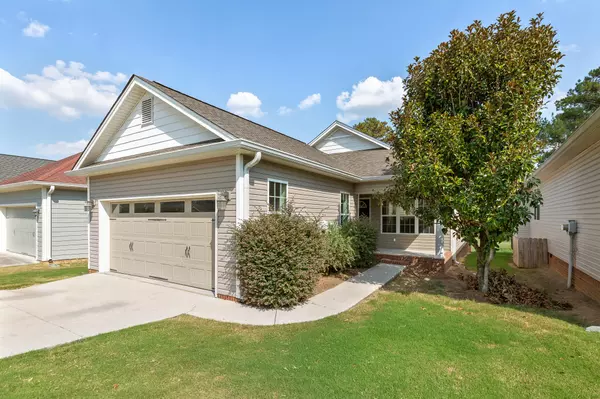For more information regarding the value of a property, please contact us for a free consultation.
Key Details
Sold Price $216,000
Property Type Condo
Sub Type Condominium
Listing Status Sold
Purchase Type For Sale
Square Footage 1,456 sqft
Price per Sqft $148
Subdivision Fieldstone Farms
MLS Listing ID 1349632
Sold Date 02/25/22
Bedrooms 3
Full Baths 2
HOA Fees $50/mo
Originating Board Greater Chattanooga REALTORS®
Year Built 2007
Property Description
***Welcome to 88 Battle Farm Court located in the wonderful community of Fieldstone Farms*** This Patio Home features: *3 Bedrooms *2 Full bathrooms *1,456 square feet *Open kitchen with appliances which includes refrigerator, stove, built-in-microwave and dishwasher *Living room which is open to the kitchen is perfect for entertaining *Fireplace in living room *Private master suite with private bathroom, walk-in-closet, and soaking tub *Tile flooring in both bathrooms and laundry *Open back deck overlooking the backyard and a rocking chair front porch *Double car garage *New roof in 2021 *Fieldstone Farms is an outstanding community with walking trails and restaurants/entertainment ready for you to live, work, and play! Call right now for your own private viewing! Owner/Agent
Location
State GA
County Walker
Rooms
Basement Crawl Space
Interior
Interior Features Primary Downstairs, Separate Dining Room, Tub/shower Combo, Walk-In Closet(s)
Heating Central, Electric
Cooling Central Air, Electric
Flooring Hardwood
Fireplaces Number 1
Fireplaces Type Living Room
Fireplace Yes
Appliance Refrigerator, Microwave, Free-Standing Electric Range, Electric Water Heater, Dishwasher
Heat Source Central, Electric
Laundry Electric Dryer Hookup, Gas Dryer Hookup, Laundry Closet, Washer Hookup
Exterior
Parking Features Garage Faces Front, Kitchen Level
Garage Spaces 2.0
Garage Description Attached, Garage Faces Front, Kitchen Level
Utilities Available Electricity Available, Sewer Connected, Underground Utilities
Roof Type Shingle
Porch Deck, Patio, Porch, Porch - Covered
Total Parking Spaces 2
Garage Yes
Building
Lot Description Level, Split Possible
Faces Take I-75 South; take Exit 350 (Battlefield Pkwy) and yield right; continue 7 miles; take Hwy. 27S bypass (Chickamauga/Lafayette Exit); Go 8 miles; take left into Fieldstone Farms; Left onto Fieldstone Commons; Home on the right.
Story One
Foundation Block
Water Public
Structure Type Vinyl Siding
Schools
Elementary Schools Saddle Ridge Elem
Middle Schools Saddle Ridge Middle
High Schools Lafayette High
Others
Senior Community No
Tax ID 0325 130b2
Acceptable Financing Cash, Conventional
Listing Terms Cash, Conventional
Special Listing Condition Investor, Personal Interest
Read Less Info
Want to know what your home might be worth? Contact us for a FREE valuation!

Our team is ready to help you sell your home for the highest possible price ASAP
GET MORE INFORMATION
Jodi Newell
Realtor | License ID: GA 373648 TN 336487
Realtor License ID: GA 373648 TN 336487



