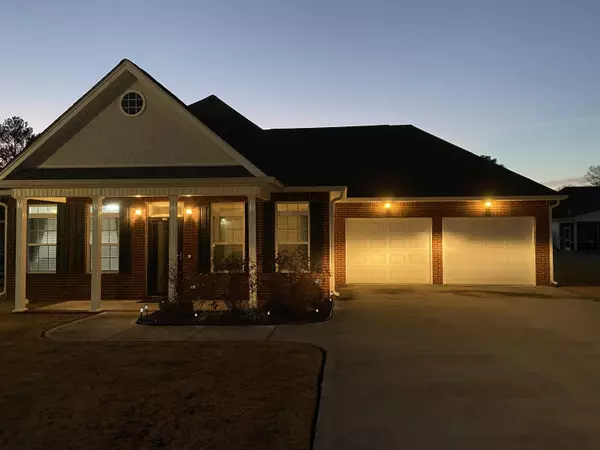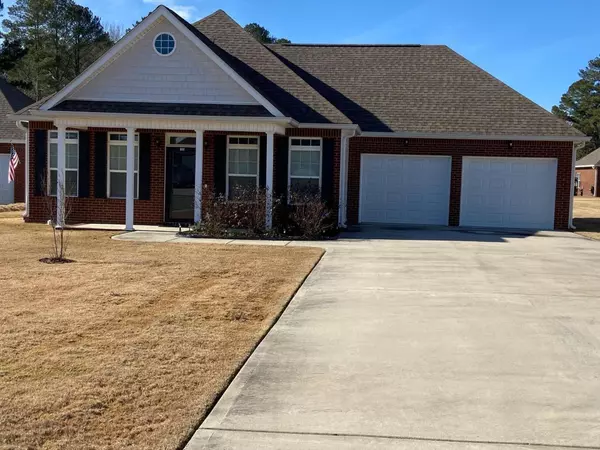For more information regarding the value of a property, please contact us for a free consultation.
Key Details
Sold Price $250,000
Property Type Single Family Home
Sub Type Single Family Residence
Listing Status Sold
Purchase Type For Sale
Square Footage 1,488 sqft
Price per Sqft $168
Subdivision Heritage Row
MLS Listing ID 1348109
Sold Date 01/21/22
Style Contemporary
Bedrooms 2
Full Baths 2
HOA Fees $65/mo
Originating Board Greater Chattanooga REALTORS®
Year Built 2016
Lot Size 10,018 Sqft
Acres 0.23
Lot Dimensions 75 x 68 x 74.9 x 116.33 x 36.84
Property Description
Welcome home to this single level home in this very desired community with sidewalks and community spaces. Enter from your covered porch into a spacious living room with gas fireplace and engineered hardwoods. 2 spacious bedrooms. The master has tray ceiling and the en suite is lovely with dbl sinks and a large tiled shower. The kitchen has tile floors, stainless steel appliances, and a bar height counter for extra seating. The dining room contains a hearth room great for office space or extra sitting. Three seasons can be enjoyed on your screened in patio which leads out to more patio space to enjoy the quiet setting of the outdoors. The level lot is beautifully landscaped. There is a deep 2 car garage with much attic storage. Come make this your home!
Location
State GA
County Walker
Area 0.23
Rooms
Basement None
Interior
Interior Features En Suite, High Ceilings, Open Floorplan, Pantry, Primary Downstairs, Tub/shower Combo
Heating Central, Electric, Natural Gas, Propane
Cooling Central Air, Electric
Flooring Tile
Fireplaces Number 1
Fireplaces Type Gas Log, Living Room
Fireplace Yes
Window Features Vinyl Frames
Appliance Microwave, Free-Standing Electric Range, Electric Water Heater, Dishwasher
Heat Source Central, Electric, Natural Gas, Propane
Laundry Electric Dryer Hookup, Gas Dryer Hookup, Laundry Closet, Washer Hookup
Exterior
Parking Features Garage Door Opener, Kitchen Level, Off Street
Garage Spaces 2.0
Garage Description Attached, Garage Door Opener, Kitchen Level, Off Street
Community Features Sidewalks
Utilities Available Cable Available, Electricity Available, Phone Available, Sewer Connected, Underground Utilities
Roof Type Asphalt
Porch Deck, Patio, Porch, Porch - Screened
Total Parking Spaces 2
Garage Yes
Building
Lot Description Level
Faces Take Hwy. 27 towards Lafayette from the Rossville/Fort Oglethorpe area. Turn R onto Wilder Rd. then left onto Heritage Dr. , then R onto S. Heritage Dr. Home is on the right.
Story One
Foundation Slab
Water Public
Architectural Style Contemporary
Structure Type Brick,Vinyl Siding
Schools
Elementary Schools Cherokee Ridge Elementary
Middle Schools Rossville Middle
High Schools Ridgeland High School
Others
Senior Community No
Tax ID 0200 097
Security Features Security System,Smoke Detector(s)
Acceptable Financing Cash, Conventional, FHA, VA Loan, Owner May Carry
Listing Terms Cash, Conventional, FHA, VA Loan, Owner May Carry
Read Less Info
Want to know what your home might be worth? Contact us for a FREE valuation!

Our team is ready to help you sell your home for the highest possible price ASAP
GET MORE INFORMATION
Jodi Newell
Realtor | License ID: GA 373648 TN 336487
Realtor License ID: GA 373648 TN 336487


