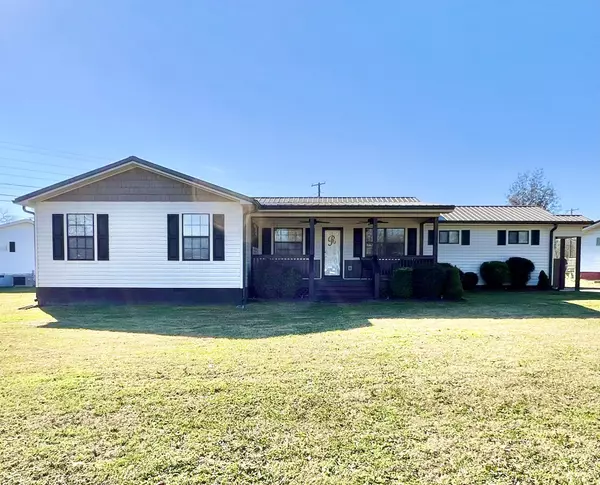For more information regarding the value of a property, please contact us for a free consultation.
Key Details
Sold Price $255,000
Property Type Single Family Home
Sub Type Single Family Residence
Listing Status Sold
Purchase Type For Sale
Square Footage 1,778 sqft
Price per Sqft $143
Subdivision Waverly Park
MLS Listing ID 1346930
Sold Date 02/18/22
Bedrooms 4
Full Baths 2
Half Baths 1
Originating Board Greater Chattanooga REALTORS®
Year Built 1960
Lot Size 10,890 Sqft
Acres 0.25
Lot Dimensions 75X147
Property Description
This beautifully renovated home has housed the same family covering 5 generations. Updated approximately 7 years ago including the roof on a level corner lot in Catoosa county. This home is in walking distance to the middle school (less than 2 blocks). Minutes from the interstate and Battlefield Pkwy. All one level 4 bedrooms with 2 full baths, 1 half bath and a gas log fireplace in the bedroom that leads out to a screened in porch. Hardwood flooring in the living room and other updated flooring through out. Jack and Jill laundry room. The main bedroom is completely separated from the additional bedrooms. Two walk-in closets with specialty shelving. The yard has 2 separate fenced areas, a pet door from one bedroom to the smaller fenced area (seller willing to remove if desired). Beautiful spacious front porch to sit and relax. Move in ready! Call Bonnie Hood 423-421-3946to schedule your showing today
Location
State GA
County Catoosa
Area 0.25
Rooms
Basement Crawl Space
Interior
Interior Features Open Floorplan, Separate Shower, Walk-In Closet(s)
Heating Central, Electric
Cooling Central Air, Electric
Fireplaces Number 1
Fireplace Yes
Appliance Refrigerator, Microwave, Free-Standing Electric Range, Electric Water Heater, Dishwasher
Heat Source Central, Electric
Laundry Electric Dryer Hookup, Gas Dryer Hookup, Laundry Room, Washer Hookup
Exterior
Garage Description Attached
Utilities Available Electricity Available, Sewer Connected
Roof Type Metal
Porch Porch, Porch - Covered, Porch - Screened
Garage No
Building
Faces I-75 South, Exit 350 go toward Ft. O, Right on Cross St., Left on Hillsboro, House on Right.
Story One
Foundation Block
Water Public
Additional Building Outbuilding
Structure Type Vinyl Siding
Schools
Elementary Schools Cloud Springs Elementary
Middle Schools Lakeview Middle
High Schools Lakeview-Ft. Oglethorpe
Others
Senior Community No
Tax ID 0001j-012
Acceptable Financing Cash, Conventional, FHA, VA Loan, Owner May Carry
Listing Terms Cash, Conventional, FHA, VA Loan, Owner May Carry
Read Less Info
Want to know what your home might be worth? Contact us for a FREE valuation!

Our team is ready to help you sell your home for the highest possible price ASAP
GET MORE INFORMATION
Jodi Newell
Realtor | License ID: GA 373648 TN 336487
Realtor License ID: GA 373648 TN 336487



