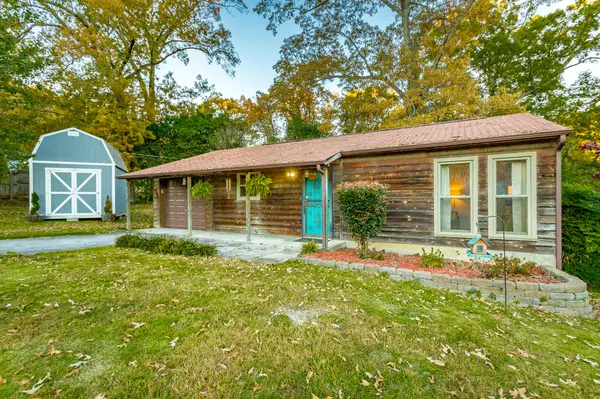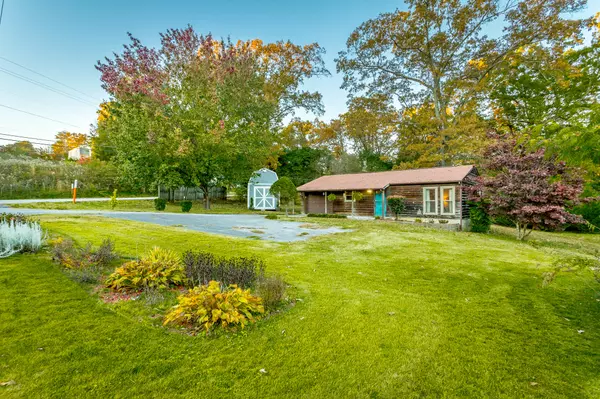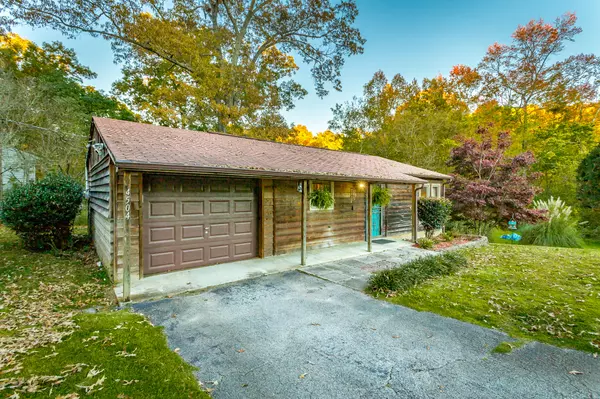For more information regarding the value of a property, please contact us for a free consultation.
Key Details
Sold Price $175,000
Property Type Single Family Home
Sub Type Single Family Residence
Listing Status Sold
Purchase Type For Sale
Square Footage 825 sqft
Price per Sqft $212
Subdivision West Dupont Village
MLS Listing ID 1346021
Sold Date 12/20/21
Bedrooms 2
Full Baths 1
Originating Board Greater Chattanooga REALTORS®
Year Built 1983
Lot Size 0.390 Acres
Acres 0.39
Lot Dimensions 113.6X163.8
Property Description
Why pay rent when you could own your own quaint bungalow? This adorable home is super convenient to dining and shopping. You will love the luxury vinyl plank that was just installed. The open layout of the kitchen and living room allows you to socialize while preparing those meals in the kitchen. Outside you get an extra bonus with the huge outbuilding. It is some great storage. On top of that, the extra large lot gives you all the privacy you need from neighbors. Call today as this one will be gone tomorrow.
Location
State TN
County Hamilton
Area 0.39
Rooms
Basement None
Interior
Interior Features Low Flow Plumbing Fixtures, Open Floorplan, Tub/shower Combo
Heating Central, Electric
Cooling Central Air, Electric
Flooring Vinyl
Fireplace No
Window Features ENERGY STAR Qualified Windows
Appliance Refrigerator, Microwave, Electric Water Heater, Electric Range
Heat Source Central, Electric
Laundry Electric Dryer Hookup, Gas Dryer Hookup, Washer Hookup
Exterior
Parking Features Garage Door Opener
Garage Spaces 1.0
Garage Description Attached, Garage Door Opener
Community Features None
Utilities Available Electricity Available, Phone Available, Sewer Connected
Roof Type Shingle
Porch Porch, Porch - Covered
Total Parking Spaces 1
Garage Yes
Building
Lot Description Level
Faces From 153 North exit onto Hixson Pike going South, right onto Ely Rd, right onto Delashmitt, slight right onto Eldridge Rd, house is on the right.
Story One
Foundation Block
Additional Building Outbuilding
Structure Type Other
Schools
Elementary Schools Alpine Crest Elementary
Middle Schools Red Bank Middle
High Schools Red Bank High School
Others
Senior Community No
Tax ID 109e C 001
Security Features Security System,Smoke Detector(s)
Acceptable Financing Cash, Conventional, FHA, VA Loan, Owner May Carry
Listing Terms Cash, Conventional, FHA, VA Loan, Owner May Carry
Read Less Info
Want to know what your home might be worth? Contact us for a FREE valuation!

Our team is ready to help you sell your home for the highest possible price ASAP
GET MORE INFORMATION
Jodi Newell
Realtor | License ID: GA 373648 TN 336487
Realtor License ID: GA 373648 TN 336487



