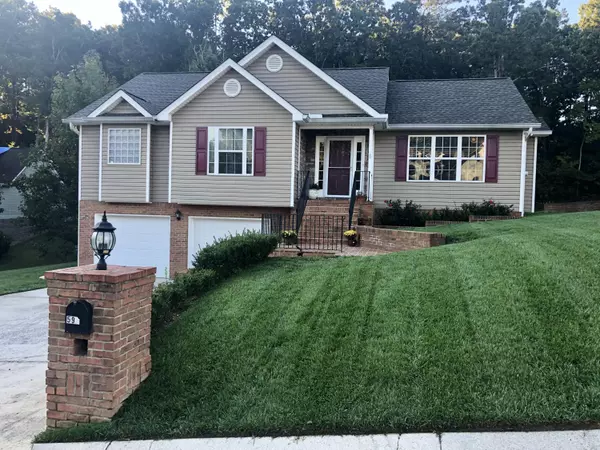For more information regarding the value of a property, please contact us for a free consultation.
Key Details
Sold Price $310,900
Property Type Single Family Home
Sub Type Single Family Residence
Listing Status Sold
Purchase Type For Sale
Square Footage 1,970 sqft
Price per Sqft $157
Subdivision Stanford Place
MLS Listing ID 1344950
Sold Date 12/15/21
Style Contemporary
Bedrooms 3
Full Baths 3
Originating Board Greater Chattanooga REALTORS®
Year Built 2006
Lot Dimensions 113x52x237x36x203
Property Description
This immaculate home in beautiful Stanford Place is a super convenient drive to Chattanooga and Ft Oglethorpe areas. This home shows its pride of ownership and curb appeal from the new brick planters and sidewalks along the front to the well manicured lawn covering this large lot that extends into the woods in the back giving some added privacy. On the main level is a great room with a high vaulted ceiling, cozy gas-log fireplace, open to the dining and kitchen that has all appliances remaining, new tiled backsplash, and new gleaming quarts countertops. For entertaining and people who love the outdoors just a step out the back will lead you to a wonderful, spacious screened room with a high vaulted ceiling that is comfortably used year round with a ceiling fan in the summer and a fire pit in the winter. There is also an uncovered deck for grilling and a picnicking space overlooking the beautiful backyard and sparkling pool. Back inside there are three bedrooms, two baths, and laundry on the main floor. The master bedroom also has a vaulted ceiling, double vanities, tiled shower, jetted tub, and large walk-in closet. Down stairs is a spacious great room and another versatile room that can be used as an in-law/teen suite which has a large walk-in closet and its own private bath. There are lots of options here! The over sized garage with lots of space for tools and working has a side door that leads outside to raised bed for gardening. The dimensional shingles have been recently been replaced and there is extra storage in the attic. What more could you desire!
Location
State GA
County Walker
Rooms
Basement Finished
Interior
Interior Features Cathedral Ceiling(s), Double Vanity, En Suite, Granite Counters, Separate Dining Room, Separate Shower, Walk-In Closet(s), Whirlpool Tub
Heating Central, Electric
Cooling Central Air
Flooring Carpet, Hardwood, Tile, Other
Fireplaces Number 1
Fireplaces Type Gas Log, Great Room
Fireplace Yes
Window Features Vinyl Frames
Appliance Refrigerator, Microwave, Electric Water Heater, Disposal, Dishwasher, Convection Oven
Heat Source Central, Electric
Laundry Electric Dryer Hookup, Gas Dryer Hookup, Laundry Closet, Washer Hookup
Exterior
Parking Features Garage Door Opener
Garage Spaces 2.0
Garage Description Garage Door Opener
Pool Above Ground
Utilities Available Cable Available, Electricity Available, Phone Available, Sewer Connected, Underground Utilities
Roof Type Shingle
Porch Covered, Deck, Patio
Total Parking Spaces 2
Garage Yes
Building
Lot Description Gentle Sloping, Level, Wooded
Faces From Highway 193/GA-193, Turn left onto N Highway 341/GA-341.Turn right onto Mill Wee Hollow Rd. Take the 1st right onto Hidden Oaks Dr. House will be on the left.
Story Two
Foundation Block
Water Public
Architectural Style Contemporary
Structure Type Brick,Vinyl Siding
Schools
Elementary Schools Chattanooga Valley Elementary
Middle Schools Chattanooga Valley Middle
High Schools Ridgeland High School
Others
Senior Community No
Tax ID 0072 120
Security Features Smoke Detector(s)
Acceptable Financing Cash, Conventional, FHA, VA Loan, Owner May Carry
Listing Terms Cash, Conventional, FHA, VA Loan, Owner May Carry
Read Less Info
Want to know what your home might be worth? Contact us for a FREE valuation!

Our team is ready to help you sell your home for the highest possible price ASAP
GET MORE INFORMATION
Jodi Newell
Realtor | License ID: GA 373648 TN 336487
Realtor License ID: GA 373648 TN 336487



