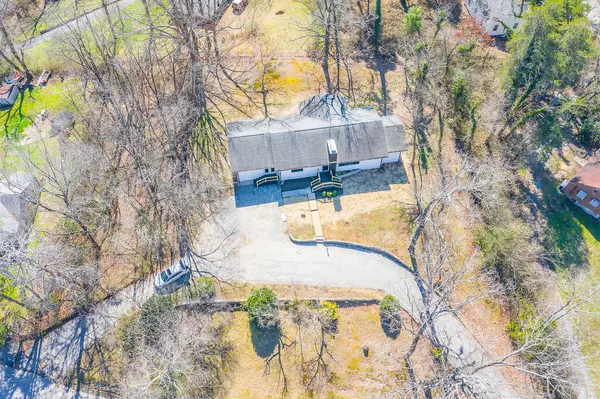For more information regarding the value of a property, please contact us for a free consultation.
Key Details
Sold Price $285,500
Property Type Single Family Home
Sub Type Single Family Residence
Listing Status Sold
Purchase Type For Sale
Square Footage 2,453 sqft
Price per Sqft $116
Subdivision Asterwood
MLS Listing ID 1343901
Sold Date 11/09/21
Bedrooms 4
Full Baths 2
Originating Board Greater Chattanooga REALTORS®
Year Built 1957
Lot Size 0.910 Acres
Acres 0.91
Lot Dimensions 210X185
Property Description
Graciously appointed single level home , completely remodeled. Elevated views and natural light fill the spacious living room. Fully redesigned kitchen and dining area showcasing granite island and countertops with all new appliances. Master suite offers private entrance and dream worthy closet fully fitted by Chattanooga Closet Company accompanied by adjoining spa style en-suite bathroom. Features include: original hardwood floors, fireplace, open concept floor plan, secluded back yard, in home office and full laundry/ mud room on large lot. An easy 15 minute commute to downtown, airport or Hamilton Place this lovely location is ready for immediate occupancy. Owner/Agent
Location
State GA
County Walker
Area 0.91
Rooms
Basement Crawl Space
Interior
Interior Features En Suite, Entrance Foyer, Granite Counters, Low Flow Plumbing Fixtures, Primary Downstairs, Separate Dining Room, Sitting Area, Walk-In Closet(s)
Heating Central, Electric
Cooling Central Air, Electric
Flooring Hardwood, Tile, Vinyl
Fireplaces Number 1
Fireplaces Type Living Room, Wood Burning
Fireplace Yes
Window Features ENERGY STAR Qualified Windows,Vinyl Frames
Appliance Refrigerator, Free-Standing Electric Range, Electric Water Heater, Dishwasher
Heat Source Central, Electric
Laundry Electric Dryer Hookup, Gas Dryer Hookup, Laundry Room, Washer Hookup
Exterior
Parking Features Kitchen Level
Garage Description Kitchen Level
Utilities Available Cable Available, Electricity Available
Roof Type Shingle
Porch Porch
Garage No
Building
Lot Description Gentle Sloping
Faces I-75 south to Rossville Blvd exit, left onto Lafayette ave, left onto lakeview dr. Property sits on a hill on the corner of Georgia Ave.
Story One
Foundation Block
Sewer Septic Tank
Water Public
Structure Type Other
Schools
Elementary Schools Rossville Elementary
Middle Schools Rossville Middle
High Schools Ridgeland High School
Others
Senior Community No
Tax ID 0206 023
Security Features Smoke Detector(s)
Acceptable Financing Cash, Conventional, FHA
Listing Terms Cash, Conventional, FHA
Special Listing Condition Investor, Personal Interest
Read Less Info
Want to know what your home might be worth? Contact us for a FREE valuation!

Our team is ready to help you sell your home for the highest possible price ASAP
GET MORE INFORMATION
Jodi Newell
Realtor | License ID: GA 373648 TN 336487
Realtor License ID: GA 373648 TN 336487



