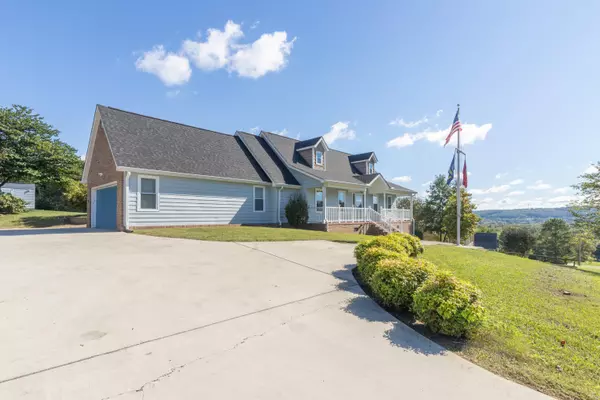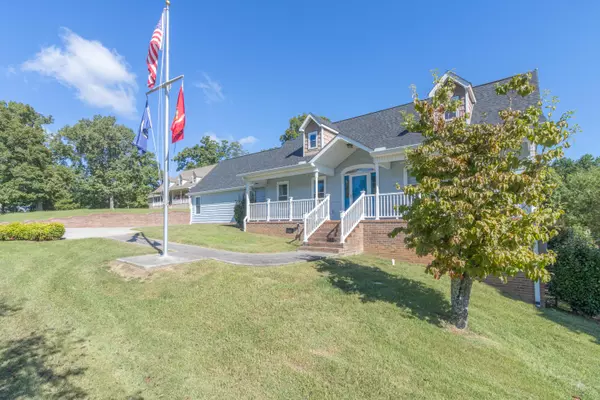For more information regarding the value of a property, please contact us for a free consultation.
Key Details
Sold Price $350,000
Property Type Single Family Home
Sub Type Single Family Residence
Listing Status Sold
Purchase Type For Sale
Square Footage 2,615 sqft
Price per Sqft $133
MLS Listing ID 1343777
Sold Date 11/19/21
Bedrooms 4
Full Baths 2
Half Baths 2
Originating Board Greater Chattanooga REALTORS®
Year Built 1992
Lot Size 0.560 Acres
Acres 0.56
Lot Dimensions .56
Property Description
If you have been waiting for the perfect home, well here it is! Main level: Beautiful kitchen with solid surface counter tops, all appliances, work island. Kitchen opens to a family area with gas fireplace. Huge living room with dining area. Wonderful master bedroom with large walk in closet. Master bath has jetted tub and separate shower. Laundry room with shelves, half bath. Walk out on to the sunroom with a gorgeous view of the mountains. All room on the mail level are hardwoods. 2nd level: 2 good size bedroom, full bath, walk out huge floored storage area. Basement, Large bedroom, great office with tons of bookcases, half bath. There are also 2 additional finished rooms in the basement that we didn't count in the sq ft as they aren't vented to the HVAC system It would be easy to make another bedroom and maybe an exercise room. A big plus to this house is the Generac Generator. You'll never run out of power in the ice storms or bad weather. They yard is amazing! 12 blueberry bushes, trees, shrubs, great storage building. You could sit in the back yard and enjoy the view of the mountain with fall colors. I can't think of anything this house doesn't have!
Location
State GA
County Catoosa
Area 0.56
Rooms
Basement Finished, Full
Interior
Interior Features Central Vacuum, High Ceilings, Open Floorplan, Pantry, Primary Downstairs, Separate Shower, Tub/shower Combo, Walk-In Closet(s), Whirlpool Tub
Heating Central, Electric
Cooling Central Air, Electric, Multi Units
Flooring Carpet, Hardwood
Fireplaces Number 1
Equipment Generator
Fireplace Yes
Window Features Vinyl Frames
Appliance Refrigerator, Microwave, Free-Standing Electric Range, Electric Water Heater, Dishwasher
Heat Source Central, Electric
Laundry Electric Dryer Hookup, Gas Dryer Hookup, Laundry Room, Washer Hookup
Exterior
Parking Features Garage Door Opener, Kitchen Level
Garage Spaces 2.0
Garage Description Attached, Garage Door Opener, Kitchen Level
Utilities Available Cable Available, Electricity Available, Phone Available
View Mountain(s)
Roof Type Asphalt
Porch Porch, Porch - Covered
Total Parking Spaces 2
Garage Yes
Building
Lot Description Gentle Sloping, Level
Faces From Battlefield Pkwy go South on Dietz Rd, go straight at 4 way stop, left on Poplar Springs Rd, house on left.
Story Two
Foundation Block
Sewer Septic Tank
Water Public
Additional Building Outbuilding
Structure Type Brick,Vinyl Siding
Schools
Elementary Schools Ringgold Elementary
Middle Schools Heritage Middle
High Schools Heritage High School
Others
Senior Community No
Tax ID 00160-069
Security Features Smoke Detector(s)
Acceptable Financing Cash, Conventional, FHA, USDA Loan, VA Loan, Owner May Carry
Listing Terms Cash, Conventional, FHA, USDA Loan, VA Loan, Owner May Carry
Read Less Info
Want to know what your home might be worth? Contact us for a FREE valuation!

Our team is ready to help you sell your home for the highest possible price ASAP
GET MORE INFORMATION
Jodi Newell
Realtor | License ID: GA 373648 TN 336487
Realtor License ID: GA 373648 TN 336487



