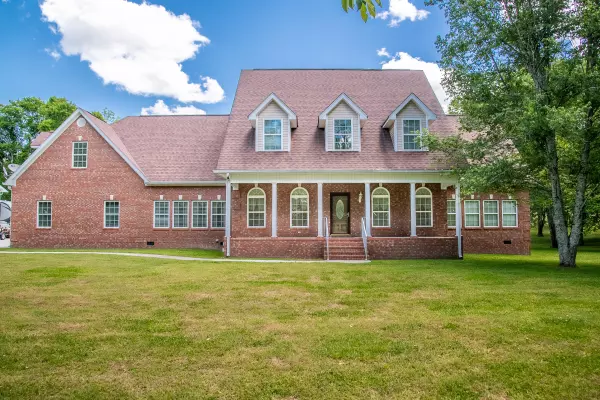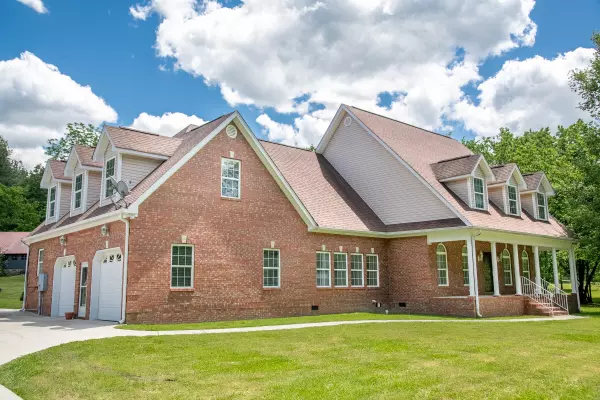For more information regarding the value of a property, please contact us for a free consultation.
Key Details
Sold Price $569,000
Property Type Single Family Home
Sub Type Single Family Residence
Listing Status Sold
Purchase Type For Sale
Square Footage 5,971 sqft
Price per Sqft $95
MLS Listing ID 1336921
Sold Date 12/23/21
Bedrooms 5
Full Baths 3
Half Baths 1
Originating Board Greater Chattanooga REALTORS®
Year Built 2006
Lot Size 2.080 Acres
Acres 2.08
Lot Dimensions 535x187
Property Description
Catoosa County the Gateway to Georgia on 2.08 level acres is where you will find this beautiful custom built 5971sf home with numerous amenities. Enter this home through the grand entrance, offering hardwood flooring leading to the greatroom, where the fireplace can be enjoyed from both greatroom and sunroom. The spacious island kitchen offers an abundance of cabinetry, all appliances remaining, and a breakfast nook ajoined by the formal dining room. Escape to the inviting Master Suite with dual vanities, jetted tub, seperate shower and massive walk-in closets. Abundant storage with huge bonus room located on the second level along with five additional bedrooms and several closets. Even more storage located in the huge laundry room with sink and tons of cabinets. Plus two car garage. and a detached 1312sf workshop/garage with a 1062sf two bedroom, one bath, kitchen and living area offering great income potential!!
Location
State GA
County Catoosa
Area 2.08
Rooms
Basement None
Interior
Interior Features Cathedral Ceiling(s), Connected Shared Bathroom, High Ceilings, Open Floorplan, Pantry, Primary Downstairs, Separate Dining Room, Separate Shower, Split Bedrooms, Tub/shower Combo, Walk-In Closet(s), Whirlpool Tub
Heating Central, Electric
Cooling Central Air, Electric, Multi Units
Flooring Carpet, Hardwood, Tile
Fireplaces Number 1
Fireplaces Type Gas Log, Great Room, Other
Fireplace Yes
Window Features Insulated Windows,Vinyl Frames
Appliance Wall Oven, Refrigerator, Electric Water Heater, Down Draft, Double Oven, Dishwasher
Heat Source Central, Electric
Laundry Electric Dryer Hookup, Gas Dryer Hookup, Laundry Room, Washer Hookup
Exterior
Parking Features Garage Door Opener, Garage Faces Side, Kitchen Level
Garage Spaces 3.0
Garage Description Attached, Garage Door Opener, Garage Faces Side, Kitchen Level
Utilities Available Phone Available, Sewer Connected, Underground Utilities
Roof Type Shingle
Porch Deck, Patio, Porch, Porch - Covered
Total Parking Spaces 3
Garage Yes
Building
Lot Description Corner Lot, Level
Faces I-75 South to Battlefield Pwky Exit, turn right on Battlefield Pwky, Right on Pine Grove Rd, Left on Dailey Hill, Left on Pierce Dr. Home is on the Left.
Story Two
Foundation Concrete Perimeter
Water Public
Structure Type Brick
Schools
Elementary Schools Battlefield Elementary
Middle Schools Lakeview Middle
High Schools Lakeview-Ft. Oglethorpe
Others
Senior Community No
Tax ID 0012d-08300-B
Security Features Smoke Detector(s)
Acceptable Financing Cash, Conventional, Owner May Carry
Listing Terms Cash, Conventional, Owner May Carry
Read Less Info
Want to know what your home might be worth? Contact us for a FREE valuation!

Our team is ready to help you sell your home for the highest possible price ASAP
GET MORE INFORMATION
Jodi Newell
Realtor | License ID: GA 373648 TN 336487
Realtor License ID: GA 373648 TN 336487



