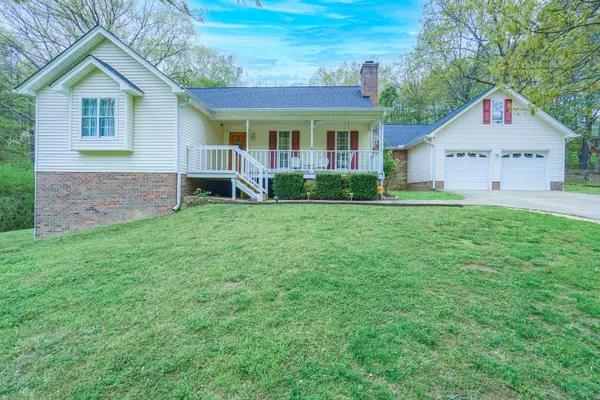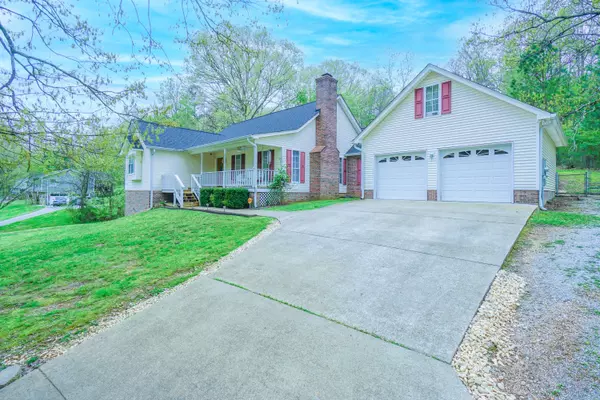For more information regarding the value of a property, please contact us for a free consultation.
Key Details
Sold Price $370,000
Property Type Single Family Home
Sub Type Single Family Residence
Listing Status Sold
Purchase Type For Sale
Square Footage 2,325 sqft
Price per Sqft $159
Subdivision Mill Creek
MLS Listing ID 1354380
Sold Date 07/11/22
Bedrooms 3
Full Baths 3
Originating Board Greater Chattanooga REALTORS®
Year Built 1994
Lot Size 1.410 Acres
Acres 1.41
Lot Dimensions 201X286
Property Description
Looking for a home convenient to great schools, grocery stores, shopping, restaurants, medical offices, etc.? This could be your home! One owner home with great floor plan features the master (owner's) suite on the main level and two additional bedrooms and two more baths on the main level as well. Family room with wood burning fireplace. Kitchen with bar and breakfast room. The dining room is just off the kitchen. The large den on the back of the home is the perfect place to spend time with the family or just enjoy the quiet evenings! This home features a large laundry room with hook ups for 2 washers and 3 dryers! This laundry room will handle anything you bring it! Enjoy the outdoors which offers a very nice patio and pool. Upstairs is a very spacious bonus room that would make a great hobby room, craft room, teen hang out space. There is an unfinished basement with a utility garage that would be perfect to store that camper or lawn equipment, extra toys, etch. The possibilities are endless with the space this basement has. All of this is situated on over an acre. Schedule your personal tour as this home will not last
Location
State GA
County Catoosa
Area 1.41
Rooms
Basement Crawl Space, Partial, Unfinished
Interior
Interior Features Breakfast Room, Eat-in Kitchen, Primary Downstairs, Separate Dining Room
Heating Central, Electric, Natural Gas
Cooling Central Air, Electric
Flooring Carpet, Hardwood, Tile
Fireplaces Number 1
Fireplaces Type Gas Starter, Wood Burning
Fireplace Yes
Appliance Gas Water Heater, Free-Standing Electric Range, Electric Water Heater, Dishwasher
Heat Source Central, Electric, Natural Gas
Exterior
Parking Features Basement, Kitchen Level
Garage Spaces 2.0
Garage Description Basement, Kitchen Level
Pool Above Ground
Utilities Available Cable Available
Roof Type Shingle
Total Parking Spaces 2
Garage Yes
Building
Lot Description Gentle Sloping, Sloped
Faces From East Brainerd Road, turn right onto Graysville Road. At stop sign (Graysville Railroad crossing), turn right, go across Railroad Crossing onto Graysville Road. Turn left onto Dug Road, turn right onto Ross Hollow Road. Home will be on the right. From Ringgold: Take Highway 41 from Ringgold towards East Ridge, turn right onto Ross Hollow Road. Home will be on the left.
Story One and One Half
Foundation Block
Sewer Septic Tank
Water Public
Additional Building Outbuilding
Structure Type Vinyl Siding
Schools
Elementary Schools Graysville Elementary School
Middle Schools Ringgold Middle
High Schools Ringgold High School
Others
Senior Community No
Tax ID 0035d-001
Acceptable Financing Cash, Conventional, FHA, VA Loan, Owner May Carry
Listing Terms Cash, Conventional, FHA, VA Loan, Owner May Carry
Read Less Info
Want to know what your home might be worth? Contact us for a FREE valuation!

Our team is ready to help you sell your home for the highest possible price ASAP
GET MORE INFORMATION
Jodi Newell
Realtor | License ID: GA 373648 TN 336487
Realtor License ID: GA 373648 TN 336487



