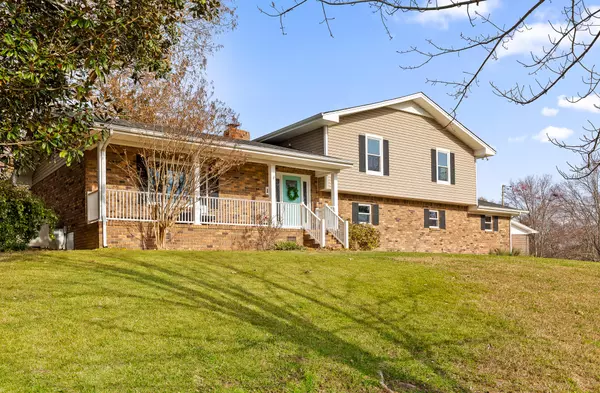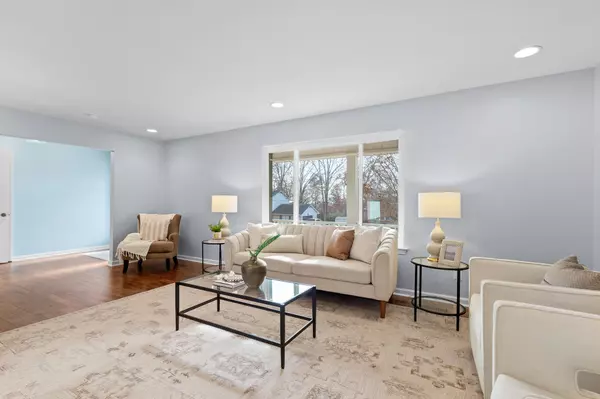For more information regarding the value of a property, please contact us for a free consultation.
Key Details
Sold Price $370,000
Property Type Single Family Home
Sub Type Single Family Residence
Listing Status Sold
Purchase Type For Sale
Square Footage 2,228 sqft
Price per Sqft $166
Subdivision Ridge Lake North
MLS Listing ID 1346639
Sold Date 01/07/22
Bedrooms 4
Full Baths 3
Originating Board Greater Chattanooga REALTORS®
Year Built 1972
Lot Size 0.580 Acres
Acres 0.58
Lot Dimensions 170.2X148.6
Property Description
Welcome to the heart of Big Ridge! This lovely split level design is located minutes to the center of Hixson, 25 minutes to Downtown Chattanooga and has undergone a recent and extensive permitted renovation. You will immediately appreciate the detailed thought given to the work, with the now open kitchen that flows effortlessly to the dining space as well as the living room. An intelligently designed and oriented kitchen features stainless appliances and quartz countertops. The sightline from the kitchen to the den below will make gatherings and everyday life very enjoyable. From both the lower den and the kitchen/dining area, one can access the flat fenced back yard, perfect for your furry friends or the little ones! Hardwood floors run throughout the living spaces and high traffic areas. All bathrooms in this home have been tastefully updated as well. During the renovation the owners even went as far as to do all new ceilings and a new lighting plan. Laundry is conveniently located in the lower level bathroom, adjacent to the den and the entry from the garage as well as the 4th bedroom. The garage is a true two car garage and does have additional space for storage and a work bench. This home packs an outsized punch and with as many amenities as it has to offer, you will quickly feel right at home! Updates during remodel included: Remodeled kitchen, New Windows, New Exterior Doors, Remodeled Bath, Updated Bath, New floors, Ceiling popcorn removed, all interior painted and more.
Location
State TN
County Hamilton
Area 0.58
Rooms
Basement Crawl Space
Interior
Interior Features Open Floorplan, Separate Shower, Tub/shower Combo
Heating Central, Electric
Cooling Central Air, Electric, Multi Units
Flooring Carpet, Hardwood, Tile
Fireplaces Number 1
Fireplaces Type Recreation Room, Wood Burning
Fireplace Yes
Window Features Insulated Windows,Vinyl Frames
Appliance Free-Standing Gas Range, Disposal, Dishwasher
Heat Source Central, Electric
Laundry Laundry Closet
Exterior
Parking Features Garage Faces Side, Off Street
Garage Spaces 2.0
Garage Description Attached, Garage Faces Side, Off Street
Utilities Available Cable Available, Electricity Available, Phone Available, Sewer Connected
Roof Type Asphalt,Shingle
Porch Deck, Patio, Porch, Porch - Covered
Total Parking Spaces 2
Garage Yes
Building
Lot Description Level, Sloped
Faces From 153 Lake Resort Dr / Access Rd.; At roundabout, take 2nd exit onto Lake Resort Dr which becomes Fairview Rd; Right onto Big Ridge Rd, and then immediately turn right onto Ridge Lake Rd; Right on Sun Crest Lane; Left on Lakewood Cir. (House will be on the left).
Story Multi/Split, Three Or More, Tri-Level
Foundation Block
Water Public
Structure Type Brick,Vinyl Siding
Schools
Elementary Schools Big Ridge Elementary
Middle Schools Hixson Middle
High Schools Hixson High
Others
Senior Community No
Tax ID 101i C 017
Security Features Smoke Detector(s)
Acceptable Financing Cash, Conventional, FHA, VA Loan, Owner May Carry
Listing Terms Cash, Conventional, FHA, VA Loan, Owner May Carry
Read Less Info
Want to know what your home might be worth? Contact us for a FREE valuation!

Our team is ready to help you sell your home for the highest possible price ASAP
GET MORE INFORMATION
Jodi Newell
Realtor | License ID: GA 373648 TN 336487
Realtor License ID: GA 373648 TN 336487



