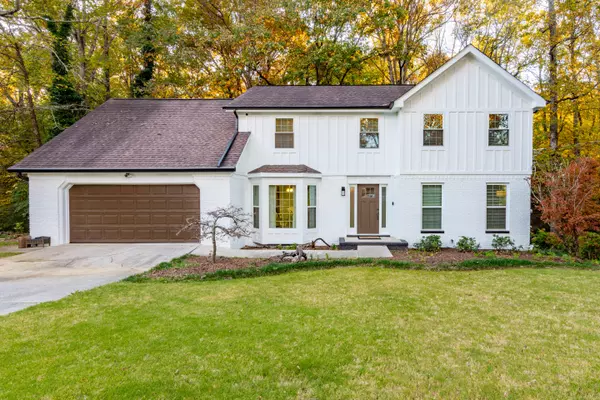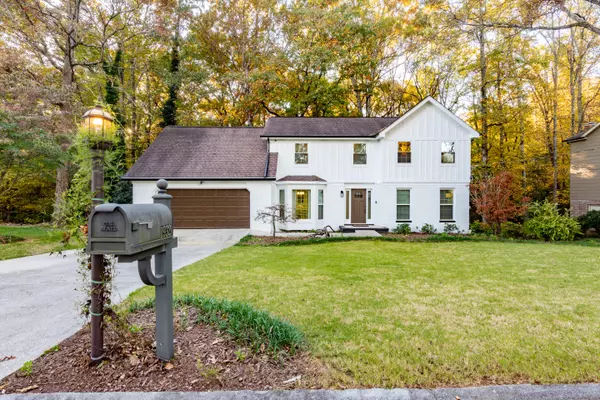For more information regarding the value of a property, please contact us for a free consultation.
Key Details
Sold Price $425,000
Property Type Single Family Home
Sub Type Single Family Residence
Listing Status Sold
Purchase Type For Sale
Square Footage 2,650 sqft
Price per Sqft $160
Subdivision Hidden Harbor #1
MLS Listing ID 1346003
Sold Date 12/21/21
Bedrooms 4
Full Baths 2
Half Baths 1
Originating Board Greater Chattanooga REALTORS®
Year Built 1985
Lot Size 0.450 Acres
Acres 0.45
Lot Dimensions 115.0X169.42
Property Description
This is a beautiful home located in Hidden Harbor Home with Access to Chickamauga Lake, Community Pool, Tennis Courts. Recently painted exterior makes this 2600+ Sq Ft home stand out! This home has been Wonderfully Maintained Inside and Out! Fresh paint through the whole house. Great Updated Kitchen with New Custom Cabinetry, Granite Counters, Tile Flooring, Stainless Appliances including Double Ovens, Dishwasher and more! The main floor includes Beautiful hardwood floors, Living Room with custom built mantle and fireplace facelift, Dining Room, Kitchen, Breakfast Area, Game room, Remodeled downstairs Half Bath, and massive walk-in Pantry! Upstairs Rooms Include a Wonderful Large Master En-Suite with Comfortable Master Bath and Walk-in Closet; 3 Spacious Bedrooms, and a Wonderful Upstairs Laundry Room close to all the bedrooms. The Large Back Deck Overlooks the Private Backyard with Beautiful Foliage Year Round. Access to the large deck off of the kitchen or the covered screened in porch off of the living room. Windows on back of the home are tinted to have a clear unobstructed view without having to deal with curtrains/blinds. This home is located 20 minutes from Downtown Chattanooga, 10 Minutes to Shopping, and 10 Minutes to Northgate Mall. This beautiful home will not last long, schedule your appointment today!
Location
State TN
County Hamilton
Area 0.45
Rooms
Basement Crawl Space
Interior
Interior Features Breakfast Nook, Double Vanity, En Suite, Granite Counters, Open Floorplan, Pantry, Separate Dining Room, Soaking Tub, Split Bedrooms, Tub/shower Combo, Walk-In Closet(s)
Heating Central, Natural Gas
Cooling Central Air, Electric
Flooring Carpet, Hardwood, Tile
Fireplaces Number 1
Fireplaces Type Den, Family Room, Gas Log, Gas Starter, Wood Burning
Fireplace Yes
Window Features Insulated Windows,Vinyl Frames
Appliance Microwave, Gas Water Heater, Gas Range, Double Oven, Disposal, Dishwasher
Heat Source Central, Natural Gas
Laundry Electric Dryer Hookup, Gas Dryer Hookup, Laundry Room, Washer Hookup
Exterior
Exterior Feature Dock
Parking Features Garage Door Opener, Kitchen Level
Garage Spaces 2.0
Garage Description Attached, Garage Door Opener, Kitchen Level
Community Features Clubhouse, Tennis Court(s)
Utilities Available Cable Available, Electricity Available, Phone Available
Roof Type Shingle
Porch Deck, Patio, Porch, Porch - Screened
Total Parking Spaces 2
Garage Yes
Building
Lot Description Lake On Lot, Sloped, Other
Faces Heading East on Hixson Pike, travel to Big Ridge Rd. Turn Right on Big Ridge. Take to Fairview Rd and turn left. Take Fairview to Hidden Harbor Rd and turn Right. Then turn right at the 1st cross street onto Lake Meadows Dr. Turn left onto Lighthouse Lane. Turn tight onto Light Tower Circle, house will be on the right.
Story Two
Foundation Block
Sewer Septic Tank
Water Public
Structure Type Brick,Stucco,Other
Schools
Elementary Schools Mcconnell Elementary
Middle Schools Loftis Middle
High Schools Hixson High
Others
Senior Community No
Tax ID 101b E 008
Security Features Smoke Detector(s)
Acceptable Financing Cash, Conventional, FHA, VA Loan, Owner May Carry
Listing Terms Cash, Conventional, FHA, VA Loan, Owner May Carry
Read Less Info
Want to know what your home might be worth? Contact us for a FREE valuation!

Our team is ready to help you sell your home for the highest possible price ASAP
GET MORE INFORMATION
Jodi Newell
Realtor | License ID: GA 373648 TN 336487
Realtor License ID: GA 373648 TN 336487



