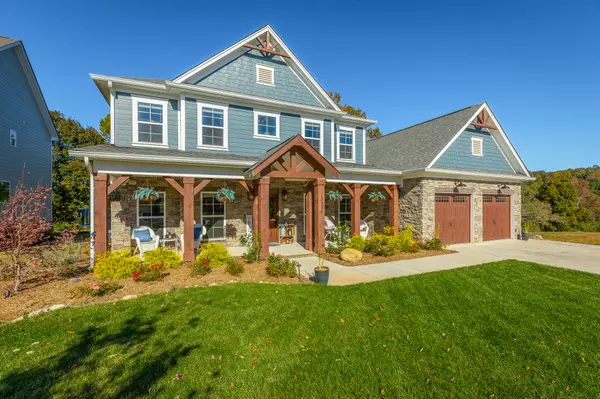For more information regarding the value of a property, please contact us for a free consultation.
Key Details
Sold Price $735,000
Property Type Single Family Home
Sub Type Single Family Residence
Listing Status Sold
Purchase Type For Sale
Square Footage 4,762 sqft
Price per Sqft $154
Subdivision Magnolia Farms
MLS Listing ID 1345398
Sold Date 01/03/22
Bedrooms 4
Full Baths 4
Half Baths 1
HOA Fees $62/ann
Originating Board Greater Chattanooga REALTORS®
Year Built 2019
Lot Size 0.330 Acres
Acres 0.33
Lot Dimensions 80x165
Property Description
COZY and welcoming 2-year old home with nature views. IMAGINE waking up each day in your master suite or on the grand screened-in porch taking in the sounds from the creek and watching the deer graze in the field or wild turkey put on a show. This very UNIQUE Madison style 4 bedroom, 4.5 bath can be easily transformed into a 5 bedroom home by utilizing the bonus room, complete with a closet, into the 5th bedroom. Walk up to this home's expansive stone-facade front porch, a great place to unwind after a busy day, complete with ceiling fans and wired for outdoor speakers. Main level features an open floor plan second to none and is great for entertaining or simply enjoying family and friends. Hot Tub does not convey with the property. Great room enjoys a floor to ceiling stone fireplace with gas logs and a coffered ceiling, open to spacious eat in kitchen that's large enough for a 7 foot table. This gourmet kitchen is complete with a peninsula, granite countertops, specialty wood plank ceiling, soft close cabinets/drawers, and butler's pantry/bar with wine fridge. Step through the French doors from the living room onto the huge screened porch for nature-rich relaxation, or enjoy the open deck perfect for grilling - both wired for outdoor speakers. Media room is offset from the main floor for privacy and sound control and features remote-controlled room-darkening blinds plus surround sound and projector pre-wire, making it a perfect entertaining space or man cave. Private Master suite is on its own level and complemented with a cozy fireplace, wood plank tray ceiling, and huge spa-like bath with remote-controlled window shade. Step inside from the garage to a large built-in mudroom large enough for both kids and adults. The fenced backyard features a sophisticated playhouse complete with electricity, ceiling fan, A/C and a loft. Expect the kids to be WOWED! This is the PERFECT LOCATION for easy access to Hamilton Place Mall, shopping and eateries, and is ideal for Chattanooga or a short commute to Cleveland or Dalton via back roads. Magnolia Farm neighborhood features a resort-style pool and cabana, baseball and soccer field along with a playground. Magnolia Farm is zoned for great Apison Elementary and E Hamilton Schools. Magnolia Farm is not just a neighborhood...it's a LIFESTYLE!
Location
State TN
County Hamilton
Area 0.33
Rooms
Basement None
Interior
Interior Features Double Vanity, En Suite, Granite Counters, High Ceilings, Open Floorplan, Pantry, Primary Downstairs, Separate Shower, Walk-In Closet(s)
Heating Central, Natural Gas
Cooling Central Air, Electric, Multi Units
Flooring Carpet, Hardwood
Fireplaces Number 2
Fireplaces Type Bedroom, Gas Log, Great Room
Fireplace Yes
Window Features Insulated Windows,Vinyl Frames
Appliance Refrigerator, Microwave, Gas Water Heater, Free-Standing Gas Range, Dishwasher
Heat Source Central, Natural Gas
Laundry Electric Dryer Hookup, Gas Dryer Hookup, Laundry Room, Washer Hookup
Exterior
Parking Features Garage Door Opener, Garage Faces Front, Kitchen Level
Garage Spaces 2.0
Garage Description Attached, Garage Door Opener, Garage Faces Front, Kitchen Level
Pool Community
Community Features Sidewalks, Pond
Utilities Available Cable Available, Electricity Available, Phone Available, Sewer Connected, Underground Utilities
Roof Type Shingle
Porch Deck, Patio, Porch, Porch - Screened
Total Parking Spaces 2
Garage Yes
Building
Lot Description Level, Split Possible
Faces East on E Brainerd Rd. Cross over Ooltewah Ringgold Road and turn Right into Magnolia Farms subdivision onto Magnolia Farm Drive. Bear Right on Magnolia Farm Drive. House on the Right.
Story Two
Foundation Brick/Mortar, Stone
Water Public
Structure Type Brick,Fiber Cement,Stone
Schools
Elementary Schools Apison Elementary
Middle Schools East Hamilton
High Schools East Hamilton
Others
Senior Community No
Tax ID 173h A 012
Security Features Security System,Smoke Detector(s)
Acceptable Financing Relocation Property, Cash, Conventional
Listing Terms Relocation Property, Cash, Conventional
Read Less Info
Want to know what your home might be worth? Contact us for a FREE valuation!

Our team is ready to help you sell your home for the highest possible price ASAP
GET MORE INFORMATION
Jodi Newell
Realtor | License ID: GA 373648 TN 336487
Realtor License ID: GA 373648 TN 336487



