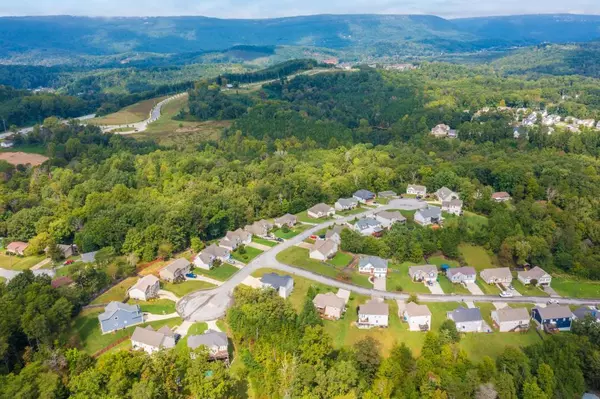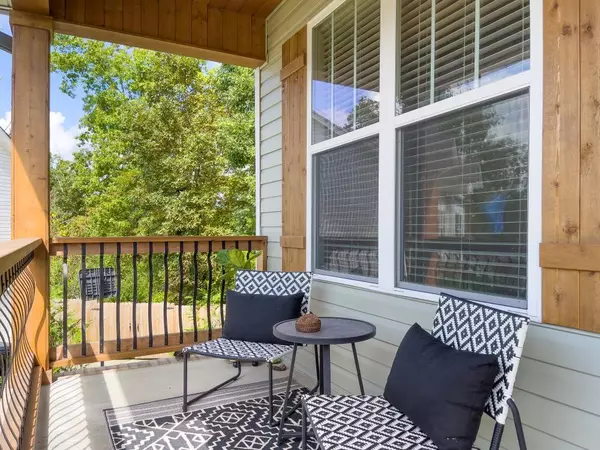For more information regarding the value of a property, please contact us for a free consultation.
Key Details
Sold Price $415,000
Property Type Single Family Home
Sub Type Single Family Residence
Listing Status Sold
Purchase Type For Sale
Square Footage 2,637 sqft
Price per Sqft $157
Subdivision Sunset Pointe
MLS Listing ID 1344480
Sold Date 12/03/21
Bedrooms 3
Full Baths 2
Half Baths 1
Originating Board Greater Chattanooga REALTORS®
Year Built 2020
Lot Size 0.270 Acres
Acres 0.27
Lot Dimensions 43.08X186.42
Property Description
Better than new! This Samsung Smart Home has all of the bells and whistles to make your life easy with the flick of a switch. Open floorplan with neutral colors and hardwoods throughout. Private office is currently set up for a nursery. Main level master suite provides a private entrance to screened in porch. Both upstairs bedrooms, with very generous closets, and the craft room offer beautiful mountain views. The workshop area, accessible from backyard, is a tinker's dream. Incredibly convenient to shopping, schools, and interstate. TV mounts do not remain.
Smart Home details from Seller:
Samsung Refrigerator - W/Family hub (Ring doorbell can be viewed from screen) It can also control all smart lights throughout the house. Also has camera insides fridge to check if you're out of anything while at the grocery store.
We only made specific lights in the house smart. Ones that we knew we would use frequently such as Master BR light, living room canned lights and lights above TV (Lights above TV can also change a wide array of colors)
Living room fan is smart
Front Porch light bulbs are smart as well as the mailbox light bulb. These can be changed a wide array of colors as well we did this for different holidays.
There is a smart switch that controls the Sconce above the garage door on the outside.
Garage door opener is smart
Front door lock is smart
All basement lights are on one smart switch (Super convenient if you forget to turn the lights out down there)
The Samsung smart hub is basically the brains of most of the smart stuff in the house. Anything else that is smart in the house can either be controlled via Google home, Alexa or through a designated app that can be downloaded to a cell phone.
We can provide a thorough list of what goes with what apps or hardware so they know what each thing needs to work.
Location
State TN
County Hamilton
Area 0.27
Rooms
Basement Crawl Space, Partial, Unfinished
Interior
Interior Features Cathedral Ceiling(s), Double Vanity, Eat-in Kitchen, En Suite, Granite Counters, High Ceilings, Open Floorplan, Pantry, Primary Downstairs, Separate Dining Room, Separate Shower, Soaking Tub, Split Bedrooms, Tub/shower Combo, Walk-In Closet(s)
Heating Central, Electric
Cooling Central Air, Electric, Multi Units
Flooring Hardwood, Tile
Fireplaces Number 1
Fireplaces Type Gas Log, Living Room
Equipment Air Purifier
Fireplace Yes
Window Features Insulated Windows,Vinyl Frames
Appliance Refrigerator, Microwave, Free-Standing Electric Range, Electric Water Heater, Dishwasher, Convection Oven
Heat Source Central, Electric
Laundry Electric Dryer Hookup, Gas Dryer Hookup, Laundry Room, Washer Hookup
Exterior
Parking Features Garage Door Opener, Kitchen Level
Garage Spaces 2.0
Garage Description Attached, Garage Door Opener, Kitchen Level
Utilities Available Cable Available, Electricity Available, Phone Available, Sewer Connected, Underground Utilities
Roof Type Asphalt,Shingle
Porch Covered, Deck, Patio, Porch, Porch - Covered, Porch - Screened
Total Parking Spaces 2
Garage Yes
Building
Lot Description Cul-De-Sac, Gentle Sloping, Level
Faces From Hwy 153 to Boy Scout Road, turn right on Sandswitch, right on Titanium into Sunset Pointe, right at the top of the hill on Faultless Way. The home is at the end of the cul de sac.
Story Two
Foundation Block
Water Public
Structure Type Brick,Stone,Vinyl Siding,Other
Schools
Elementary Schools Hixson Elementary
Middle Schools Hixson Middle
High Schools Hixson High
Others
Senior Community No
Tax ID 091i F 028
Security Features Smoke Detector(s)
Acceptable Financing Cash, Conventional, FHA, VA Loan, Owner May Carry
Listing Terms Cash, Conventional, FHA, VA Loan, Owner May Carry
Read Less Info
Want to know what your home might be worth? Contact us for a FREE valuation!

Our team is ready to help you sell your home for the highest possible price ASAP
GET MORE INFORMATION
Jodi Newell
Realtor | License ID: GA 373648 TN 336487
Realtor License ID: GA 373648 TN 336487



