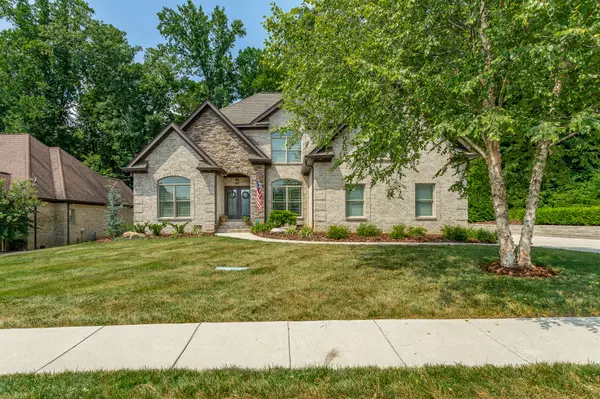For more information regarding the value of a property, please contact us for a free consultation.
Key Details
Sold Price $786,625
Property Type Single Family Home
Sub Type Single Family Residence
Listing Status Sold
Purchase Type For Sale
Square Footage 3,129 sqft
Price per Sqft $251
Subdivision The Canyons
MLS Listing ID 1358731
Sold Date 08/18/22
Bedrooms 4
Full Baths 3
Half Baths 1
HOA Fees $32/ann
Originating Board Greater Chattanooga REALTORS®
Year Built 2013
Lot Size 0.440 Acres
Acres 0.44
Lot Dimensions 95X200
Property Description
Welcome to 6289 Deep Canyon Rd. This beautiful 4 bedroom and 3 bath home located in the desirable neighborhood of The Canyons at Falling Water. The home sits on one of the best lot's in the neighborhood, offering a private fenced-in backyard yard with a wonderful outdoor space including a fire pit, hardwoods and a creek below. Features include 9ft+ ceilings, 3 car garage, decorative headers in the dining room, foyer and great room, 5 1/4'' baseboard trim and 3 1/2'' up. Gorgeous hardwood flooring in the common living areas and kitchen. The huge open and beautifully updated kitchen offers enough space for a second living/dining room with vaulted ceilings with floor to ceiling windows providing an abundance of natural light, gas stove and top of the line stainless appliances. The large master suite on the main level has a soaking tub, separate tile shower and a walk-in closet. Rounding out the main level is an additional bedroom with a full bath, formal dining room and laundry room with a laundry chute from second floor. The second floor offers 2 bedrooms and 1 full bath and a half bath/jack & jill bath, and a large bonus room. Make an appointment today you will not be disappointed! (*Agents,Please Read Agent Notes, The Sellers need to lease the property from the Buyer after closing until September 15th, 2022.*)
Location
State TN
County Hamilton
Area 0.44
Rooms
Basement Crawl Space
Interior
Interior Features Connected Shared Bathroom, Granite Counters, High Ceilings, Open Floorplan, Pantry, Primary Downstairs, Separate Dining Room, Separate Shower, Soaking Tub, Tub/shower Combo, Walk-In Closet(s), Whirlpool Tub
Heating Central, Electric
Cooling Central Air, Electric, Multi Units
Flooring Carpet, Hardwood
Fireplaces Type Gas Log, Great Room
Fireplace Yes
Window Features Insulated Windows
Appliance Tankless Water Heater, Refrigerator, Free-Standing Gas Range, Disposal, Dishwasher, Convection Oven
Heat Source Central, Electric
Laundry Electric Dryer Hookup, Gas Dryer Hookup, Washer Hookup
Exterior
Parking Features Garage Door Opener, Kitchen Level
Garage Spaces 3.0
Garage Description Attached, Garage Door Opener, Kitchen Level
Pool Community
Community Features Clubhouse, Sidewalks
Utilities Available Cable Available, Electricity Available, Phone Available, Sewer Connected, Underground Utilities
View Mountain(s), Other
Roof Type Shingle
Porch Covered, Deck, Patio, Porch, Porch - Covered
Total Parking Spaces 3
Garage Yes
Building
Lot Description Gentle Sloping, Level, Split Possible
Faces FROM DOWNTOWN CHATTANOOGA, NORTH ON 27. TAKE EXIT 153 SOUTH/DAYTON BLVD. TURN LEFT ON DAYTON PIKE. TAKE FIRST LEFT AFTER ON RAMP ONTO OLD DAYTON PIKE. TURN RIGHT ON PITTS RD. SUBDIVISION ON LEFT.
Story One and One Half
Foundation Block
Water Public
Structure Type Brick,Stone
Schools
Elementary Schools Middle Valley Elementary
Middle Schools Red Bank Middle
High Schools Red Bank High School
Others
Senior Community No
Tax ID 081m A 003
Security Features Smoke Detector(s)
Acceptable Financing Cash, Conventional, Owner May Carry
Listing Terms Cash, Conventional, Owner May Carry
Read Less Info
Want to know what your home might be worth? Contact us for a FREE valuation!

Our team is ready to help you sell your home for the highest possible price ASAP
GET MORE INFORMATION
Jodi Newell
Realtor | License ID: GA 373648 TN 336487
Realtor License ID: GA 373648 TN 336487



