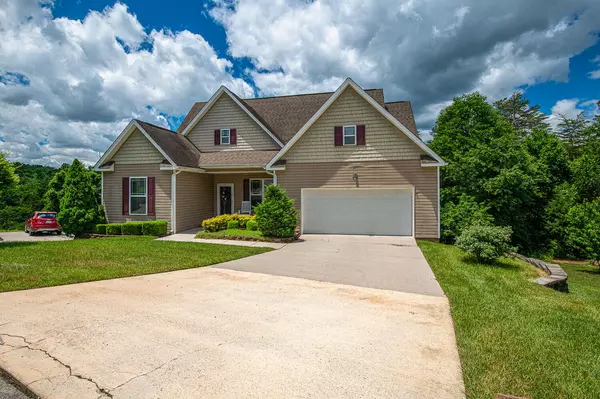For more information regarding the value of a property, please contact us for a free consultation.
Key Details
Sold Price $392,290
Property Type Single Family Home
Sub Type Single Family Residence
Listing Status Sold
Purchase Type For Sale
Square Footage 2,949 sqft
Price per Sqft $133
Subdivision Northern Lights
MLS Listing ID 1355902
Sold Date 07/05/22
Bedrooms 4
Full Baths 3
Originating Board Greater Chattanooga REALTORS®
Year Built 2005
Lot Size 0.370 Acres
Acres 0.37
Lot Dimensions 43x126x102x89x140
Property Description
*** Coming Soon Listing - No Showings Until Sunday, May 29th. Seller has instructed that all offers be held until 8:00 p.m. on Wednesday, June 1st with a seller response time of Thursday, June 2nd by 8:00 p.m. *** Fantastic One-Owner Home in Northern Lights Subdivision in Hixson. This home features 3 bedrooms on the main floor plus a 4th bedroom or bonus room upstairs. You also have 2 full bathrooms on the main floor in addition to the kitchen, breakfast area, formal dining room, large living room with gas log fireplace & laundry. The walk-out basement has been partially finished out to add a mud room, full bath, office, & den/recreation space with still more unfinished space for you to use as you see fit. The cul-de-sac lot has a private back yard with nice views from the deck. The main floor features a 2-car garage & a covered front porch. What are you waiting for? This one won't last long so schedule your showing today!
Location
State TN
County Hamilton
Area 0.37
Rooms
Basement Finished, Full, Unfinished
Interior
Interior Features Cathedral Ceiling(s), Eat-in Kitchen, High Ceilings, Open Floorplan, Pantry, Primary Downstairs, Separate Dining Room, Separate Shower, Tub/shower Combo, Walk-In Closet(s), Whirlpool Tub
Heating Central, Electric
Cooling Central Air, Electric
Flooring Carpet, Tile
Fireplaces Number 1
Fireplaces Type Gas Log, Great Room
Fireplace Yes
Window Features Insulated Windows,Vinyl Frames
Appliance Refrigerator, Microwave, Free-Standing Electric Range, Electric Water Heater, Disposal, Dishwasher
Heat Source Central, Electric
Laundry Electric Dryer Hookup, Gas Dryer Hookup, Laundry Room, Washer Hookup
Exterior
Parking Features Garage Door Opener, Kitchen Level
Garage Spaces 2.0
Garage Description Attached, Garage Door Opener, Kitchen Level
Utilities Available Electricity Available, Sewer Connected, Underground Utilities
Roof Type Shingle
Porch Deck, Patio, Porch, Porch - Covered
Total Parking Spaces 2
Garage Yes
Building
Lot Description Cul-De-Sac, Gentle Sloping, Level, Split Possible
Faces Take Hwy 153 North, Rt on Boy Scout Rd, Rt on Sandswitch Rd, Lt on Celestial Ln, Lt on Stargaze Ln.
Story One and One Half
Foundation Block
Water Public
Structure Type Vinyl Siding
Schools
Elementary Schools Hixson Elementary
Middle Schools Hixson Middle
High Schools Hixson High
Others
Senior Community No
Tax ID 091g D 038
Security Features Smoke Detector(s)
Acceptable Financing Cash, Conventional, FHA, VA Loan, Owner May Carry
Listing Terms Cash, Conventional, FHA, VA Loan, Owner May Carry
Read Less Info
Want to know what your home might be worth? Contact us for a FREE valuation!

Our team is ready to help you sell your home for the highest possible price ASAP
GET MORE INFORMATION
Jodi Newell
Realtor | License ID: GA 373648 TN 336487
Realtor License ID: GA 373648 TN 336487



