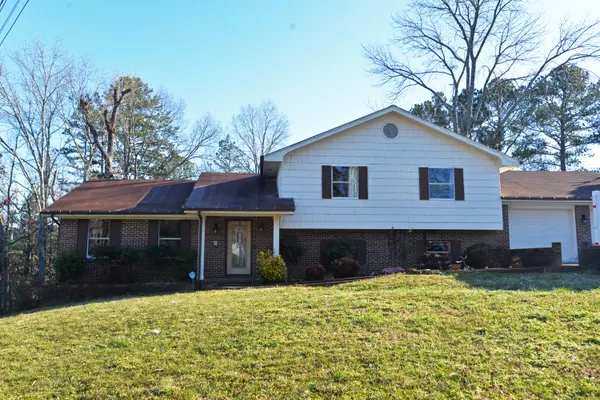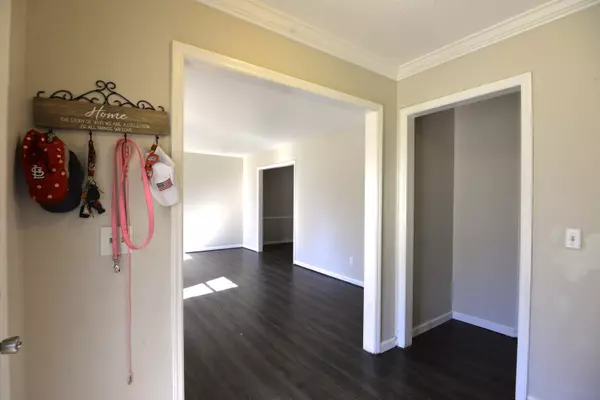For more information regarding the value of a property, please contact us for a free consultation.
Key Details
Sold Price $315,000
Property Type Single Family Home
Sub Type Single Family Residence
Listing Status Sold
Purchase Type For Sale
Square Footage 2,404 sqft
Price per Sqft $131
MLS Listing ID 1349928
Sold Date 03/18/22
Bedrooms 4
Full Baths 3
Half Baths 1
Originating Board Greater Chattanooga REALTORS®
Year Built 1973
Lot Size 0.430 Acres
Acres 0.43
Lot Dimensions 70MX170M
Property Description
4 bedroom, 3.5 bath home with flex space just minutes from downtown Chattanooga! This tri-level home boasts a new enormous screened porch and deck, low maintenance vinyl flooring, a 2 bay garage, additional off street parking, storage shed, fenced back yard and is situated on a .43 +/- acre corner lot close to schools, hospitals, shopping, restaurants and more. The main level has a dedicated foyer, formal living and dining rooms, an eat-in kitchen with newer stainless appliances, glass tile backslash, cabinetry with pantry organizer system and French doors to the screened in porch - great for indoor to outdoor living and dining. The upper level has 3 bedrooms and 2 full baths, including the master bedroom which has 2 closets and is open to the vanity area with a separate commode and shower room. The lower level has a spacious family room with French doors to the rear patio, a wood burning fireplace and access to the garage and flex space. There is also a 4th bedroom and a laundry room with a half bath. The flex space off of the garage has additional separate entry and a full bath and would make a great home office, exercise room or event a bedroom if desired. Great space and a great location and would make a wonderful primary residence or investment property, so please call for more information and to schedule your private showing today. Information is deemed reliable but not guaranteed. Buyer to verify any and all information they deem important.
Location
State TN
County Hamilton
Area 0.43
Rooms
Basement Finished
Interior
Interior Features Eat-in Kitchen, En Suite, Entrance Foyer, Pantry, Separate Dining Room, Separate Shower, Tub/shower Combo
Heating Central, Electric
Cooling Central Air, Electric
Flooring Carpet, Tile
Fireplaces Number 1
Fireplaces Type Den, Family Room, Wood Burning
Fireplace Yes
Window Features Aluminum Frames
Appliance Washer, Refrigerator, Microwave, Free-Standing Electric Range, Electric Water Heater, Dryer, Disposal, Dishwasher
Heat Source Central, Electric
Laundry Electric Dryer Hookup, Gas Dryer Hookup, Laundry Room, Washer Hookup
Exterior
Parking Features Garage Door Opener, Garage Faces Front, Kitchen Level, Off Street
Garage Spaces 2.0
Garage Description Attached, Garage Door Opener, Garage Faces Front, Kitchen Level, Off Street
Utilities Available Electricity Available, Sewer Connected
Roof Type Shingle
Porch Deck, Patio, Porch, Porch - Screened
Total Parking Spaces 2
Garage Yes
Building
Lot Description Corner Lot, Gentle Sloping, Wooded
Faces From downtown, east on Main St to Dodds, right on Dodds, left on Westside Dr, traffic circle to Ringgold Rd, right on Blackhawk, veer left onto Ardian Trail, left on Ardian Rd. House is on the corner of Ardian Tr and Ardian Rd.
Story Tri-Level
Foundation Block
Water Public
Structure Type Brick,Other
Schools
Elementary Schools East Ridge Elementary
Middle Schools East Ridge
High Schools East Ridge High
Others
Senior Community No
Tax ID 168d C 001.07
Security Features Smoke Detector(s)
Acceptable Financing Cash, Conventional, FHA, VA Loan, Owner May Carry
Listing Terms Cash, Conventional, FHA, VA Loan, Owner May Carry
Read Less Info
Want to know what your home might be worth? Contact us for a FREE valuation!

Our team is ready to help you sell your home for the highest possible price ASAP
GET MORE INFORMATION
Jodi Newell
Realtor | License ID: GA 373648 TN 336487
Realtor License ID: GA 373648 TN 336487



