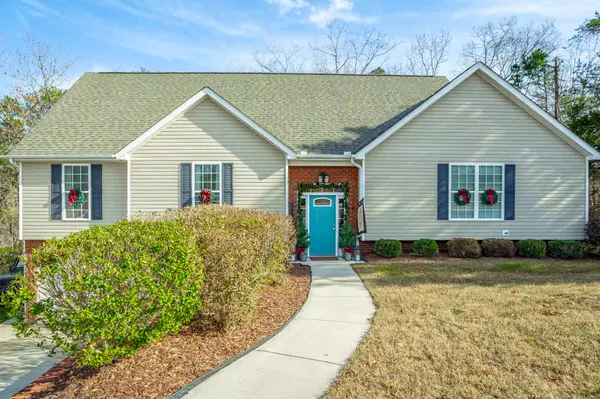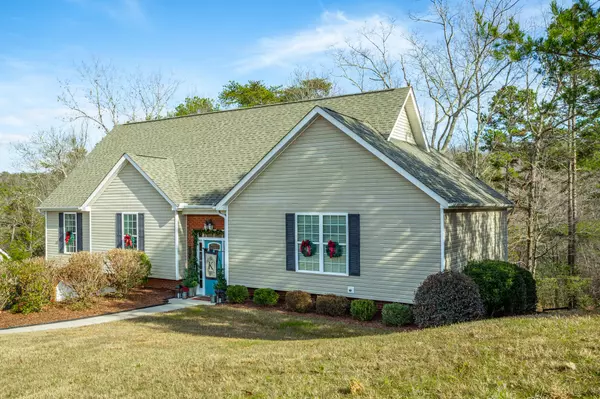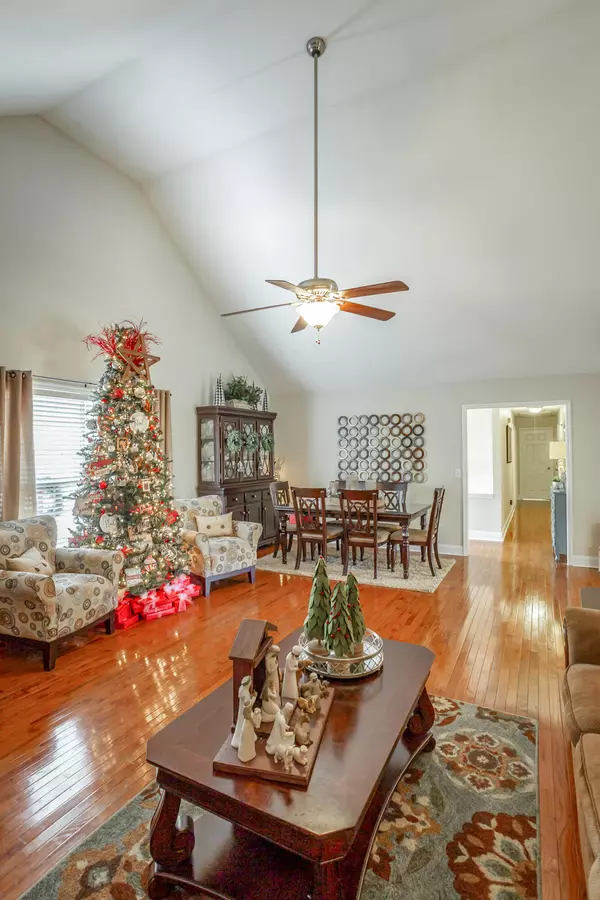For more information regarding the value of a property, please contact us for a free consultation.
Key Details
Sold Price $322,000
Property Type Single Family Home
Sub Type Single Family Residence
Listing Status Sold
Purchase Type For Sale
Square Footage 2,301 sqft
Price per Sqft $139
Subdivision Stanford Place
MLS Listing ID 1347606
Sold Date 01/26/22
Bedrooms 3
Full Baths 2
Originating Board Greater Chattanooga REALTORS®
Year Built 2006
Lot Size 0.350 Acres
Acres 0.35
Lot Dimensions 117X130
Property Description
Immaculate, meticulous, strict attention to detail - 127 Hidden Oaks has it all, and more! The main floor is an open concept and has gorgeous hardwood floors running throughout. Cozy up to the gas fireplace in the living room while enjoying a seamless flow to the informal dining and kitchen spaces. This kitchen will be the 'hub' of your everyday life -- it's wonderfully appointed with stunning countertops, ample cabinetry, large breakfast area and a built-in desk area overlooking the large deck/backyard.
Also, located on the main floor is the Master Suite with a private bath featuring a large double vanity with dual sinks, jetted tub and separate shower. On this level you will also find two more spacious bedrooms that share a full bathroom. Downstairs, in the partially finished basement you will find an office, an optional 4th bedroom and a large den/family room that opens to your covered patio. Tons of space in this home that has been lovingly maintained and is ready for YOU to call it YOURS!
Location
State GA
County Walker
Area 0.35
Rooms
Basement Finished, Partial
Interior
Interior Features Cathedral Ceiling(s), Open Floorplan, Primary Downstairs, Separate Shower, Tub/shower Combo, Whirlpool Tub
Heating Central
Cooling Central Air
Flooring Carpet, Hardwood
Fireplaces Number 1
Fireplaces Type Den, Family Room, Gas Log
Fireplace Yes
Window Features Vinyl Frames
Appliance Microwave, Free-Standing Electric Range, Electric Water Heater, Dishwasher
Heat Source Central
Laundry Laundry Closet
Exterior
Parking Features Basement, Garage Door Opener
Garage Spaces 2.0
Garage Description Attached, Basement, Garage Door Opener
Utilities Available Cable Available, Electricity Available, Phone Available, Sewer Connected, Underground Utilities
Roof Type Shingle
Porch Deck, Patio, Porch, Porch - Covered
Total Parking Spaces 2
Garage Yes
Building
Lot Description Gentle Sloping
Faces Highway 193/GA-193, Turn left onto N Highway 341/GA-341.Turn right onto Mill Wee Hollow Rd. Take the 1st right onto Hidden Oaks Dr. House will be on the left.
Story Multi/Split, Two
Foundation Slab
Water Public
Additional Building Outbuilding
Structure Type Brick,Vinyl Siding
Schools
Elementary Schools Chattanooga Valley Elementary
Middle Schools Chattanooga Valley Middle
High Schools Ridgeland High School
Others
Senior Community No
Tax ID 0072 149
Security Features Smoke Detector(s)
Acceptable Financing Cash, Conventional, FHA, USDA Loan, VA Loan, Owner May Carry
Listing Terms Cash, Conventional, FHA, USDA Loan, VA Loan, Owner May Carry
Read Less Info
Want to know what your home might be worth? Contact us for a FREE valuation!

Our team is ready to help you sell your home for the highest possible price ASAP
GET MORE INFORMATION
Jodi Newell
Realtor | License ID: GA 373648 TN 336487
Realtor License ID: GA 373648 TN 336487



