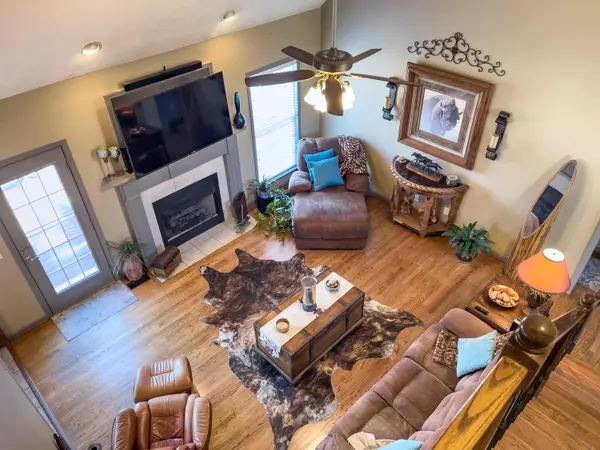For more information regarding the value of a property, please contact us for a free consultation.
Key Details
Sold Price $399,500
Property Type Single Family Home
Sub Type Single Family Residence
Listing Status Sold
Purchase Type For Sale
Square Footage 2,053 sqft
Price per Sqft $194
Subdivision Woodburn Station
MLS Listing ID 1364258
Sold Date 11/30/22
Bedrooms 4
Full Baths 2
Half Baths 1
Originating Board Greater Chattanooga REALTORS®
Year Built 2002
Lot Size 0.310 Acres
Acres 0.31
Lot Dimensions 95x154
Property Description
This showplace is an entertainer's dream. Featuring 4 bedrooms, 2.5 baths within 2053SF, large 2 car garage, heated pool, and 10 person hot tub. Pride in ownership and upkeep throughout, including 4 month old roof and all systems maintained. As you enter, you are greeted by a 2 story foyer with gleaming hardwoods throughout. The vaulted living room is centered by a gas fireplace. A formal dining room is perfect for your larger holiday gatherings and meals. The kitchen has plenty of cabinet storage and countertop space including a large prep island with bar seating for less informal daily meals. A workstation is nearby to work on the computer and still be with family. Stainless steel appliances complete the kitchen. The laundry closet is on the main floor as well. A half bath is nearby for guests. The primary bedroom on the main is large enough for the biggest of bedroom suites. A large sliding glass door lets in lots of natural light and allows for easy access to the backyard. The primary bath includes double vanities, jetted tub, separate shower, and private toilet. A walk in closet has ample room for all your summer and winter clothes. Upstairs you'll find 3 guest bedrooms and a full bath. Currently one room is being used as an office another could function as a den. There is plenty of walkout attic and side door storage.
Outside is a entertainer's paradise. Featuring a fantastic heated pool for year round enjoyment with led color changing lights. The 10 person hot tubs is great on those chilly evenings and features a waterfall into the pool. The back deck has just been stained and has plenty of room to cook out and enjoy with guests and family. Wired for outdoor TV and plenty of concrete gathering spaces for everyone while still room for the kids and pets to play in the grass withing the fenced yard. Scenic views up to Lookout Mountain and the surrounding area. A short 15 minutes to downtown Chattanooga. Be the envy of everyone, call today for a private viewin
Location
State GA
County Walker
Area 0.31
Rooms
Basement Crawl Space
Interior
Interior Features Cathedral Ceiling(s), Eat-in Kitchen, Granite Counters, High Ceilings, Pantry, Primary Downstairs, Separate Dining Room, Separate Shower, Split Bedrooms, Tub/shower Combo, Walk-In Closet(s), Whirlpool Tub
Heating Central, Electric
Cooling Central Air, Electric, Multi Units
Flooring Carpet, Hardwood
Fireplaces Number 1
Fireplaces Type Gas Log, Great Room
Fireplace Yes
Window Features Insulated Windows,Window Treatments
Appliance Microwave, Free-Standing Electric Range, Electric Water Heater, Disposal, Dishwasher
Heat Source Central, Electric
Laundry Electric Dryer Hookup, Gas Dryer Hookup, Laundry Closet, Washer Hookup
Exterior
Parking Features Garage Door Opener, Kitchen Level, Off Street
Garage Spaces 2.0
Garage Description Attached, Garage Door Opener, Kitchen Level, Off Street
Pool Heated, In Ground, Other
Community Features Sidewalks
Utilities Available Electricity Available, Sewer Connected, Underground Utilities
View Mountain(s), Other
Roof Type Shingle
Porch Deck, Patio, Porch, Porch - Covered
Total Parking Spaces 2
Garage Yes
Building
Lot Description Level, Split Possible
Faces From downtown Chattanooga, take S Broad st towards St Elmo, Left on Tennessee Ave to St Elmo Ave past state line connecting to Chattanooga Valley Rd, Right on Woodburn Rd, Left on Morse Dr, Home on the left.
Story Two
Foundation Block
Water Public
Structure Type Brick,Fiber Cement
Schools
Elementary Schools Chattanooga Valley Elementary
Middle Schools Chattanooga Valley Middle
High Schools Ridgeland High School
Others
Senior Community No
Tax ID 0062 070
Security Features Smoke Detector(s)
Acceptable Financing Cash, Conventional, Owner May Carry
Listing Terms Cash, Conventional, Owner May Carry
Read Less Info
Want to know what your home might be worth? Contact us for a FREE valuation!

Our team is ready to help you sell your home for the highest possible price ASAP
GET MORE INFORMATION
Jodi Newell
Realtor | License ID: GA 373648 TN 336487
Realtor License ID: GA 373648 TN 336487



