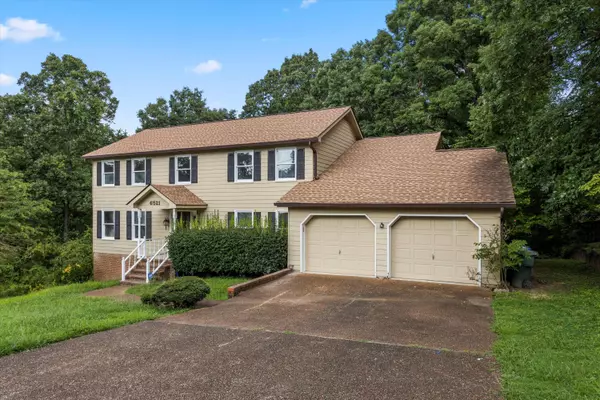For more information regarding the value of a property, please contact us for a free consultation.
Key Details
Sold Price $367,000
Property Type Single Family Home
Sub Type Single Family Residence
Listing Status Sold
Purchase Type For Sale
Square Footage 4,000 sqft
Price per Sqft $91
Subdivision River Chase Unit 2
MLS Listing ID 1361113
Sold Date 09/22/22
Bedrooms 4
Full Baths 3
Half Baths 1
Originating Board Greater Chattanooga REALTORS®
Year Built 1984
Lot Size 0.420 Acres
Acres 0.42
Lot Dimensions 130x140.39
Property Description
Wonderful remodeled 2 story home with finished basement in great Hixson neighborhood on a cul-de-sac street. Large Beautifully designed kitchen tastefully done with new granite and new appliances. The kitchen opens into oversized family room with fireplace and leads to a sunroom and open deck for those cookouts! Separate living room and dining room. The second level boasts the master bedroom and bath and 3 additional bedrooms, plus another full bath. The master bedroom has vaulted ceiling and is large enough to handle the largest pieces to your bedroom suite and lots and lots of closet space. The master bath has a separate shower and More...jetted tub as well as double vanity. Let me take you to the basement, now!! It is perfect for an in-law or teen area, or office, study, exercise, workout or music area. It has another (5th) bedroom, full bath and family room with another fireplace. There is also a 3rd car garage easily accessible for the second driveway to it. From the back of the house, you'll find another storage area just right for extra storage, lawn equipment, or potting room. This home is only a few minutes to Northgate and Hamilton Place Malls, Hospitals, Chattanooga Airport, VW, Enterprise South or Amazon. This is a ''must see'
Location
State TN
County Hamilton
Area 0.42
Rooms
Basement Finished, Full
Interior
Interior Features Eat-in Kitchen, Separate Dining Room, Walk-In Closet(s)
Heating Central, Natural Gas
Cooling Central Air, Electric, Multi Units
Flooring Carpet, Vinyl
Fireplaces Number 2
Fireplaces Type Den, Family Room, Recreation Room, Wood Burning
Fireplace Yes
Window Features Insulated Windows,Window Treatments
Appliance Refrigerator, Microwave, Gas Water Heater, Electric Range, Dishwasher
Heat Source Central, Natural Gas
Exterior
Parking Features Basement
Garage Spaces 3.0
Garage Description Basement
Utilities Available Cable Available, Electricity Available, Phone Available, Sewer Connected
Roof Type Shingle
Porch Deck, Patio
Total Parking Spaces 3
Garage Yes
Building
Lot Description Gentle Sloping, Level, Split Possible
Faces 153N Right on Hamill Rd Continue straight at Fairyview Right at River Chase Left on Lake Shadows
Story Two
Foundation Block
Water Public
Structure Type Brick,Other
Schools
Elementary Schools Big Ridge Elementary
Middle Schools Hixson Middle
High Schools Hixson High
Others
Senior Community No
Tax ID 111g A 022
Acceptable Financing Cash, Conventional, FHA, VA Loan
Listing Terms Cash, Conventional, FHA, VA Loan
Special Listing Condition Investor
Read Less Info
Want to know what your home might be worth? Contact us for a FREE valuation!

Our team is ready to help you sell your home for the highest possible price ASAP
GET MORE INFORMATION
Jodi Newell
Realtor | License ID: GA 373648 TN 336487
Realtor License ID: GA 373648 TN 336487



