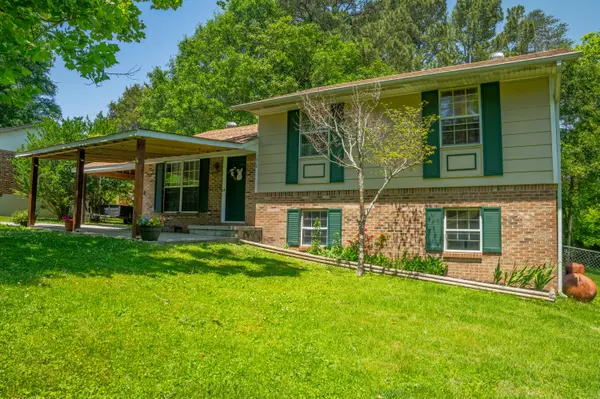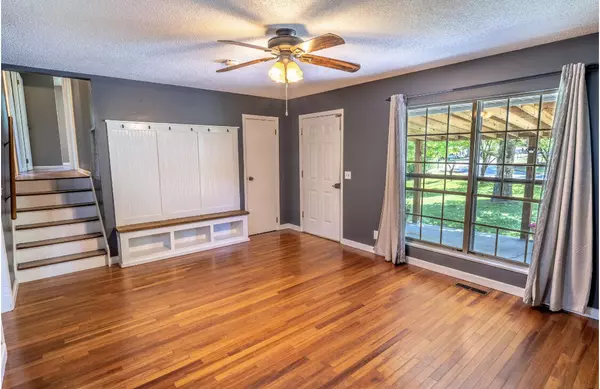For more information regarding the value of a property, please contact us for a free consultation.
Key Details
Sold Price $239,900
Property Type Single Family Home
Sub Type Single Family Residence
Listing Status Sold
Purchase Type For Sale
Square Footage 1,750 sqft
Price per Sqft $137
Subdivision Meadowview
MLS Listing ID 1360430
Sold Date 09/30/22
Bedrooms 4
Full Baths 2
Originating Board Greater Chattanooga REALTORS®
Year Built 1974
Lot Size 0.420 Acres
Acres 0.42
Lot Dimensions 105X173
Property Description
Move right in to this recently updated 4 bedroom 2 bath CHARMER! The ''rocking chair'' front porch welcomes you into the spacious living room and kitchen featuring beautiful hardwood floors throughout, custom cabinets, and stainless steel appliances. You will fall in love with the absolutely breathtaking master bedroom located on its own floor showcasing luxury vinyl plank flooring, built in custom cabinets, gas fireplace, barn door, and cedar plank walls that extend into the en suite. The en suite is what dreams are made of with beautiful double vanities, large walk in tiled shower with built in shelves and a massive walk in closet with built in chest of drawers. Two of the bedrooms, including the master suite, offer AMAZING private decks perfect for enjoying your morning coffee or unwinding after a long day at work! In total this home features an impressive 700 square feet of decks and includes 2 covered decks and one open deck with a new fire pit located in the back yard making it perfect for entertaining, barbeques, and family gatherings. Part of the back yard is fenced in making it ideal for kids and fur babies'. As an added bonus, there is a 12 x 24 workshop that has electricity and its own carports that can store all of your toys including boats, off road vehicles, lawn mower, etc. This home includes two lots totaling 1.18 acres making it semi private with plenty of room to plant your own garden. Conveniently located close to schools, shopping and more. Only 30 minutes from downtown Chattanooga! This home has so much to offer! Do not delay....call today to schedule a showing!
Location
State GA
County Walker
Area 0.42
Rooms
Basement Finished
Interior
Interior Features Double Vanity, En Suite, Open Floorplan, Walk-In Closet(s)
Heating Central, Electric
Cooling Central Air, Electric
Flooring Hardwood, Tile, Vinyl
Fireplaces Type Bedroom, Gas Log
Fireplace Yes
Appliance Refrigerator, Microwave, Free-Standing Electric Range, Dishwasher
Heat Source Central, Electric
Laundry Laundry Room
Exterior
Parking Features Kitchen Level, Off Street
Carport Spaces 1
Garage Description Attached, Kitchen Level, Off Street
Utilities Available Cable Available, Electricity Available, Phone Available, Sewer Connected
Roof Type Shingle
Porch Covered, Deck, Patio, Porch, Porch - Covered
Garage No
Building
Faces Traveling South on N Main St take a right onto W North Main St. Then take a left onto Probasco St. and right to Wisteria Rd. bare left and Then turn right onto Fernwood Dr and 1318 will be on your right.
Story One and One Half
Foundation Block
Water Public
Additional Building Outbuilding
Structure Type Brick,Stone
Schools
Elementary Schools North Lafayette Elem School
Middle Schools Lafayette Middle
High Schools Lafayette High
Others
Senior Community No
Tax ID 1002 007
Acceptable Financing Cash, Conventional, FHA, USDA Loan, VA Loan, Owner May Carry
Listing Terms Cash, Conventional, FHA, USDA Loan, VA Loan, Owner May Carry
Read Less Info
Want to know what your home might be worth? Contact us for a FREE valuation!

Our team is ready to help you sell your home for the highest possible price ASAP
GET MORE INFORMATION
Jodi Newell
Realtor | License ID: GA 373648 TN 336487
Realtor License ID: GA 373648 TN 336487



