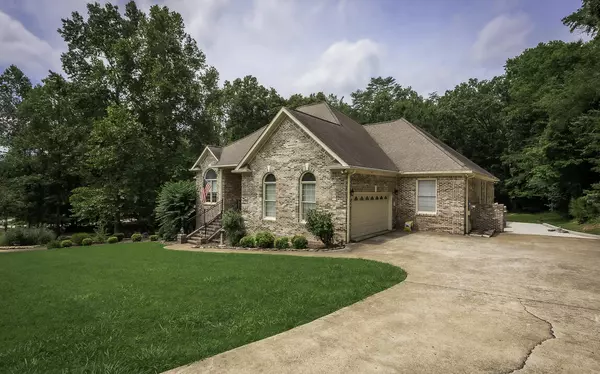For more information regarding the value of a property, please contact us for a free consultation.
Key Details
Sold Price $648,000
Property Type Single Family Home
Sub Type Single Family Residence
Listing Status Sold
Purchase Type For Sale
Square Footage 3,088 sqft
Price per Sqft $209
Subdivision Falling Water Hgts
MLS Listing ID 1359946
Sold Date 09/09/22
Bedrooms 3
Full Baths 2
Half Baths 2
Originating Board Greater Chattanooga REALTORS®
Year Built 1999
Lot Dimensions 264.8X220.7 IRR
Property Description
Whether its informal or formal living spaces that you desire, this 3 bedroom ,2 full bath and 2 half bath all brick home offers them both and lends itself perfectly to both family and entertaining. Located in the desirable Falling Water Heights neighborhood that is just a 10 minute drive to Downtown Chattanooga. This first thing you will notice is the great curb appeal and welcoming front porch. Step inside to beautiful hardwood floors and neutral paint throughout. The formal dining room is just off the foyer and is perfect for those special meals and is open to the living room. The spacious cook's dream kitchen features granite counter tops, stainless appliances, island/breakfast bar and plenty of cabinet space. The family room with fireplace is open to the kitchen which is perfect for family living and entertaining. The sunroom is just off the family room and is perfect for relaxing. The owners suite has a walk-in closet and a large private bath that has separate vanities, jetted tub and shower. There are 2 additional bedrooms, office, full bath, laundry room and half bath all on 1 level. There is plenty of storage space that includes a 2 car garage on the main level and another 2 car garage with a workshop and half bath on the lower level that is very deep and would be perfect for utility vehicles, a boat, etc. This home has great outdoor living space with in the in-ground pool and a private wooded back yard. This home has been meticulously maintained and ready for new owners. Purchase with confidence as this home comes with a 1 YEAR HOME WARRANTY!
Make your appointment for your private showing today.
Location
State TN
County Hamilton
Rooms
Basement Partial
Interior
Interior Features Breakfast Nook, Connected Shared Bathroom, Double Vanity, Granite Counters, High Ceilings, Pantry, Primary Downstairs, Separate Dining Room, Split Bedrooms, Tub/shower Combo, Walk-In Closet(s), Whirlpool Tub
Heating Central
Cooling Central Air, Electric
Flooring Carpet, Hardwood, Tile
Fireplaces Number 2
Fireplaces Type Gas Log, Great Room
Fireplace Yes
Window Features Insulated Windows,Wood Frames
Appliance Wall Oven, Microwave, Electric Range, Dishwasher
Heat Source Central
Laundry Electric Dryer Hookup, Gas Dryer Hookup, Laundry Room, Washer Hookup
Exterior
Parking Features Kitchen Level
Garage Spaces 3.0
Garage Description Attached, Kitchen Level
Pool In Ground
Utilities Available Cable Available, Underground Utilities
Roof Type Shingle
Porch Covered, Deck, Patio, Porch, Porch - Covered
Total Parking Spaces 3
Garage Yes
Building
Lot Description Level, Split Possible
Faces N OLD DAYTON PK; L-ON ROBERTS MILL; R-ON ROCKY LEDGE
Story One
Foundation Brick/Mortar, Stone
Sewer Septic Tank
Water Public
Structure Type Brick
Schools
Elementary Schools Middle Valley Elementary
Middle Schools Soddy-Daisy Middle
High Schools Soddy-Daisy High
Others
Senior Community No
Tax ID 072 138
Acceptable Financing Cash, Conventional, FHA, VA Loan, Owner May Carry
Listing Terms Cash, Conventional, FHA, VA Loan, Owner May Carry
Read Less Info
Want to know what your home might be worth? Contact us for a FREE valuation!

Our team is ready to help you sell your home for the highest possible price ASAP
GET MORE INFORMATION
Jodi Newell
Realtor | License ID: GA 373648 TN 336487
Realtor License ID: GA 373648 TN 336487



