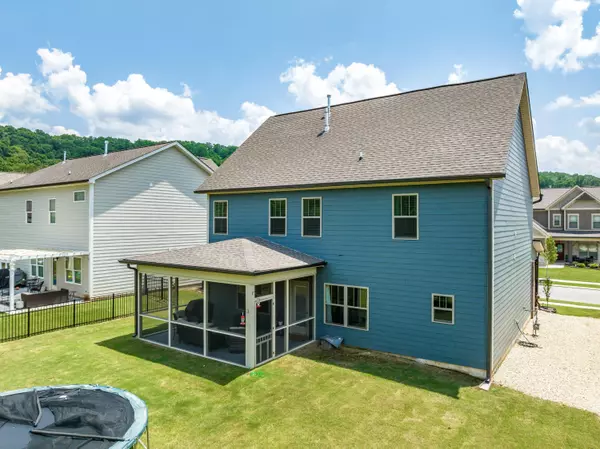For more information regarding the value of a property, please contact us for a free consultation.
Key Details
Sold Price $460,000
Property Type Single Family Home
Sub Type Single Family Residence
Listing Status Sold
Purchase Type For Sale
Square Footage 2,403 sqft
Price per Sqft $191
Subdivision Amber Ridge
MLS Listing ID 1358816
Sold Date 09/12/22
Style Contemporary
Bedrooms 4
Full Baths 2
Half Baths 1
HOA Fees $29/ann
Originating Board Greater Chattanooga REALTORS®
Year Built 2019
Lot Size 6,534 Sqft
Acres 0.15
Lot Dimensions 39 x 113
Property Description
Welcome to Amber Ridge in Hixson, TN. This 4 bedroom 2.5 bath Hawthorne plan has been totally customized with extra square footage in the garage, kitchen & living room, and primary bedroom and main bath. Just under 3 years old and lots of personal touches throughout. Located on one of the largest lots in the neighborhood, there's tons of entertaining spaces with a screened in back porch, lots of area to play, and your own putting and chipping green for those who love to golf.
As you enter the 2 story foyer you are greeted by hardwood floors, custom trim, and ceiling details. The formal dining room nearby is currently used as an office. A half bath is great for guests. The kitchen includes granite countertops, an island for prep and extra seating, tons of cabinet storage, and stainless steel appliances.Theres an eat in area nearby for less formal meals. The open concept leads into the cozy living room is centered by a gas fireplace with open wood shelving. Upstairs you'll find all 4 bedrooms. There are 3 guests bedrooms and a full guest guest. The primary bedroom includes enough space for the largest of bedroom suites. The main bath has dual granite vanities, a soaking tub, separate tiled & glass walk in shower. Leading into the walk in closet you'll think you've stepped into an entire bedroom its that huge. A walk out attic space is near by.
This home is ready for you, call today.
Location
State TN
County Hamilton
Area 0.15
Rooms
Basement None
Interior
Interior Features Connected Shared Bathroom, Double Vanity, Eat-in Kitchen, Entrance Foyer, Granite Counters, High Ceilings, Low Flow Plumbing Fixtures, Pantry, Separate Dining Room, Separate Shower, Walk-In Closet(s)
Heating Central, Natural Gas
Cooling Central Air, Electric, Multi Units
Flooring Carpet, Hardwood, Tile
Fireplaces Number 1
Fireplaces Type Gas Log, Great Room
Fireplace Yes
Window Features ENERGY STAR Qualified Windows,Insulated Windows,Vinyl Frames
Appliance Microwave, Gas Water Heater, Free-Standing Electric Range, Disposal, Dishwasher
Heat Source Central, Natural Gas
Laundry Electric Dryer Hookup, Gas Dryer Hookup, Laundry Room, Washer Hookup
Exterior
Parking Features Garage Door Opener
Garage Spaces 2.0
Garage Description Attached, Garage Door Opener
Community Features Sidewalks
Utilities Available Cable Available, Electricity Available, Phone Available, Sewer Connected, Underground Utilities
Roof Type Asphalt,Shingle
Porch Deck, Patio, Porch, Porch - Covered
Total Parking Spaces 2
Garage Yes
Building
Lot Description Level, Split Possible
Faces Turn off Hwy 153 onto Hamill Rd, go past Northgate hospital to intersection of Cassandra Smith and travel a short distance. Amber Ridge will be on your right. Turn right and home is on your left.
Story One and One Half
Foundation Concrete Perimeter, Slab
Water Public
Architectural Style Contemporary
Structure Type Brick,Fiber Cement
Schools
Elementary Schools Big Ridge Elementary
Middle Schools Hixson Middle
High Schools Hixson High
Others
Senior Community No
Tax ID 100m A 006
Security Features Smoke Detector(s)
Acceptable Financing Cash, Conventional, FHA, VA Loan, Owner May Carry
Listing Terms Cash, Conventional, FHA, VA Loan, Owner May Carry
Read Less Info
Want to know what your home might be worth? Contact us for a FREE valuation!

Our team is ready to help you sell your home for the highest possible price ASAP
GET MORE INFORMATION
Jodi Newell
Realtor | License ID: GA 373648 TN 336487
Realtor License ID: GA 373648 TN 336487



