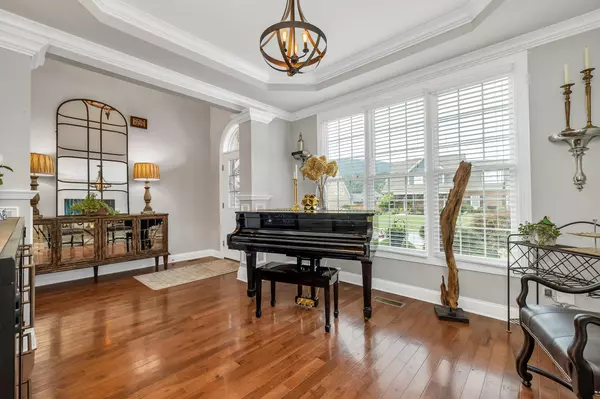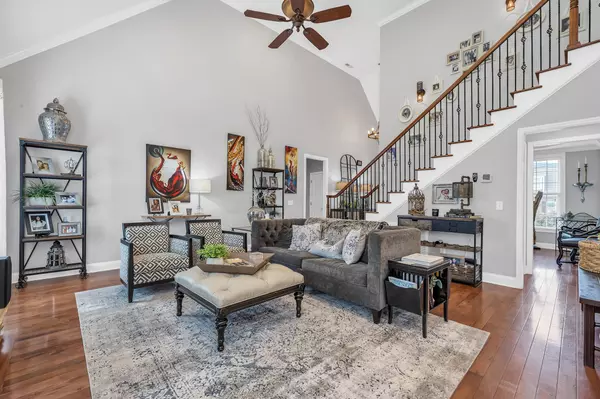For more information regarding the value of a property, please contact us for a free consultation.
Key Details
Sold Price $565,000
Property Type Single Family Home
Sub Type Single Family Residence
Listing Status Sold
Purchase Type For Sale
Square Footage 2,600 sqft
Price per Sqft $217
Subdivision The Canyons
MLS Listing ID 1358320
Sold Date 08/15/22
Style Contemporary
Bedrooms 4
Full Baths 3
HOA Fees $33/ann
Originating Board Greater Chattanooga REALTORS®
Year Built 2011
Lot Size 0.400 Acres
Acres 0.4
Lot Dimensions 127.95X186.50X45.25X152.85
Property Description
Welcome Home to the Canyons!! This highly desirable neighborhood located at the foot of
Signal Mountain is conveniently located to downtown, E. Brainerd area, and zoned for county
taxes only. Fantastic floor plan featuring 4 bedrooms, 3 baths, brick and Hardie exterior, this
home is situated on a level lot with one of the largest back yards in the community! This cozy
family home boasts a stunning view of the natural boulders the Canyons is known for. Master
bedroom located on the main floor with en-suite and large walk-in closet, and another full bed
and bath on the other side of the home for great privacy. Two more bedrooms upstairs, full
bath with double bowl vanity, and a large bonus room offers the perfect space for versatility
providing options for guest space, movie room, crafting, teenage hangout, etc. Vaulted ceilings
in the foyer and great room, formal dining room with trey ceiling, stacked stone fireplace, and
newly renovated kitchen are just the beginning. Open concept living offers easy flow for
entertaining with large wrap around peninsula island, eat-in kitchen, and access to the screened
porch for family gatherings or relaxing for a quiet evening at home. Kitchen boasts quartz
countertops, brand new dishwasher, built-in gas range with vented hood, brand new tile floors,
and updated cabinets. Other recent improvements include all new light fixtures, improved
landscaping with up-lighting, screened covered porch with additional deck for more backyard
entertaining space. Community pool is only a 3-minute walk, and the kids will love the rock
park also a short walk away. Well-maintained home with a floor plan that will meet a variety of
lifestyles and needs, and is super convenient to schools, shopping, restaurants, and HWY 27
which provides an easy drive to downtown Chattanooga and all that our city has to offer.
Schedule your private showing today! Information is deemed reliable but not guaranteed.
Buyer to verify any and all information. Owner/Agent
Location
State TN
County Hamilton
Area 0.4
Rooms
Basement Crawl Space
Interior
Interior Features Breakfast Nook, Double Vanity, En Suite, Entrance Foyer, Granite Counters, High Ceilings, Pantry, Primary Downstairs, Separate Dining Room, Tub/shower Combo, Walk-In Closet(s), Whirlpool Tub
Heating Natural Gas
Cooling Central Air, Electric, Multi Units
Flooring Hardwood, Tile
Fireplaces Number 1
Fireplaces Type Gas Log, Living Room
Fireplace Yes
Window Features Insulated Windows
Appliance Tankless Water Heater, Refrigerator, Microwave, Free-Standing Gas Range, Disposal, Dishwasher, Convection Oven
Heat Source Natural Gas
Laundry Electric Dryer Hookup, Gas Dryer Hookup, Laundry Room, Washer Hookup
Exterior
Exterior Feature Lighting
Parking Features Garage Door Opener, Garage Faces Front
Garage Spaces 2.0
Garage Description Attached, Garage Door Opener, Garage Faces Front
Pool Community
Community Features Playground, Sidewalks
Utilities Available Cable Available, Electricity Available, Phone Available, Sewer Connected, Underground Utilities
View Mountain(s), Other
Roof Type Shingle
Porch Covered, Deck, Patio, Porch, Porch - Covered, Porch - Screened
Total Parking Spaces 2
Garage Yes
Building
Lot Description Level, Sprinklers In Front, Sprinklers In Rear
Faces ON I-27 EXIT TO HWY 153N, LEFT TO DAYTON BLVD, RIGHT TO PITTS RD, THE 2ND CANYONS ENTRANCE ON THE LEFT, STRAIGHT UNTIL STOP SIGN, TURN RIGHT ON CLEAR CANYON DR, PROPERTY WILL BE ON LEFT.
Story Two
Foundation Block
Water Public
Architectural Style Contemporary
Structure Type Brick,Fiber Cement
Schools
Elementary Schools Middle Valley Elementary
Middle Schools Red Bank Middle
High Schools Red Bank High School
Others
Senior Community No
Tax ID 081n E 005
Security Features Security System,Smoke Detector(s)
Acceptable Financing Cash, Conventional, Owner May Carry
Listing Terms Cash, Conventional, Owner May Carry
Special Listing Condition Personal Interest
Read Less Info
Want to know what your home might be worth? Contact us for a FREE valuation!

Our team is ready to help you sell your home for the highest possible price ASAP
GET MORE INFORMATION
Jodi Newell
Realtor | License ID: GA 373648 TN 336487
Realtor License ID: GA 373648 TN 336487



