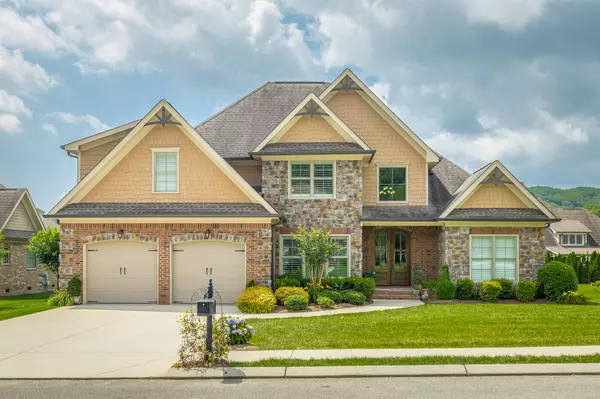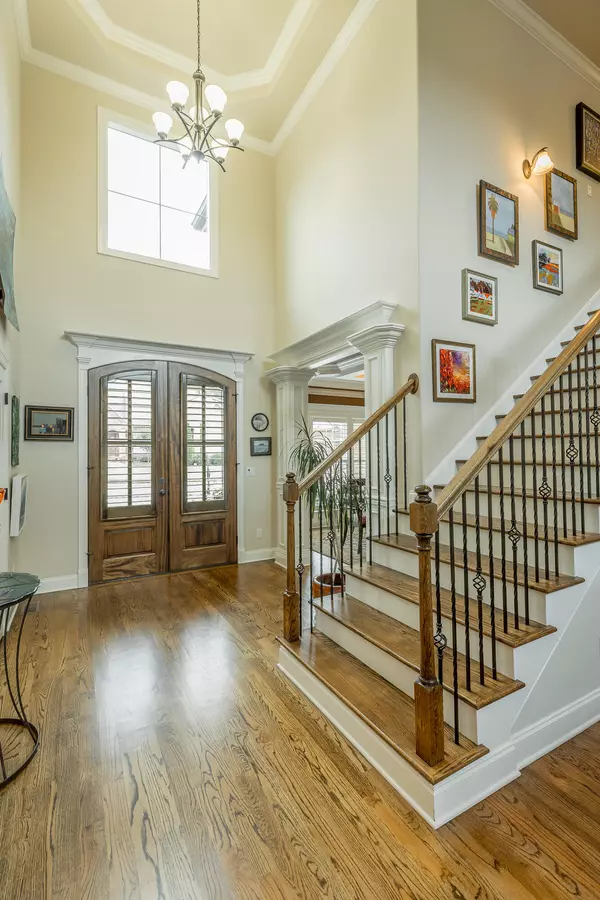For more information regarding the value of a property, please contact us for a free consultation.
Key Details
Sold Price $709,000
Property Type Single Family Home
Sub Type Single Family Residence
Listing Status Sold
Purchase Type For Sale
Square Footage 3,048 sqft
Price per Sqft $232
Subdivision The Canyons
MLS Listing ID 1357259
Sold Date 06/30/22
Bedrooms 4
Full Baths 2
Half Baths 1
HOA Fees $32/ann
Originating Board Greater Chattanooga REALTORS®
Year Built 2014
Lot Size 0.270 Acres
Acres 0.27
Lot Dimensions 90X130
Property Description
This exceptionally well-planned, two-story home is conveniently located in a cul-de-sac in the desirable community of The Canyons with sidewalks, community pool, playground, and scenic views! The Canyons is less than five minutes to Hwy 27, and you will easily improve the quality of your life by being convenient to downtown Chattanooga, North Shore, Southside, the lake, parks, marinas, and there is great shopping nearby like Target, Publix, as well as numerous other top tier shopping and dining choices. The exterior is all brick with stone accents and concrete composite HardiePlank siding, and the interior of the home is seamlessly appointed with an open flow, plantation shutters throughout, generous crowns, baseboards, and site finished hardwood flooring on the main level. As you enter the foyer, you will be welcomed by the two-story great room with a fireplace and hardwood flooring. It flows into the spacious kitchen with a pantry, oversized service and prep island with seating for five or more, five-burner gas range, stainless appliances, and a door that leads you to the screened porch and open patio. The kitchen is completely open to the keeping room/den with a fireplace. There is also a formal dining room with extensive ceiling trim and columns. The main-level master suite has a door to the screened porch patio. Finishing up the main level is the laundry room with cabinets. The upper level offers three bedrooms or two bedrooms and a huge bonus room with a full bath. Life is busy, why not relax and invest in the quality of yours and make home your escape at 6190 Deep Canyon Road. Schedule your tour today! The buyer is responsible to do their due diligence to verify that all information is correct, accurate, and for obtaining any and all restrictions for the property. *Sellers will review all offers on Monday, June 20, 2022 after 5:00 p.m., but reserves the right to accept an offer prior to this time.
Location
State TN
County Hamilton
Area 0.27
Rooms
Basement Crawl Space
Interior
Interior Features Eat-in Kitchen, Granite Counters, High Ceilings, Pantry, Primary Downstairs, Separate Dining Room, Separate Shower, Tub/shower Combo, Walk-In Closet(s)
Heating Electric, Natural Gas
Cooling Electric, Multi Units
Flooring Carpet, Hardwood, Tile
Fireplaces Number 2
Fireplaces Type Den, Family Room, Gas Log, Great Room
Fireplace Yes
Window Features Insulated Windows,Window Treatments
Appliance Refrigerator, Microwave, Gas Range, Electric Water Heater, Disposal, Dishwasher, Convection Oven
Heat Source Electric, Natural Gas
Laundry Electric Dryer Hookup, Gas Dryer Hookup, Laundry Room, Washer Hookup
Exterior
Exterior Feature Lighting
Parking Features Garage Door Opener, Garage Faces Front, Kitchen Level
Garage Spaces 2.0
Garage Description Attached, Garage Door Opener, Garage Faces Front, Kitchen Level
Pool Community
Community Features Playground, Sidewalks
Utilities Available Cable Available, Electricity Available, Phone Available, Sewer Connected, Underground Utilities
View Mountain(s), Other
Roof Type Shingle
Porch Deck, Patio, Porch, Porch - Covered, Porch - Screened
Total Parking Spaces 2
Garage Yes
Building
Lot Description Cul-De-Sac, Level, Split Possible, Sprinklers In Front, Sprinklers In Rear
Faces From Northgate Mall, take 153 North, turn left on Old Dayton Pike, turn right on Pitts Road, turn left into the first entrance to The Canyons on Canyon Crest, turn left on Deep Canyon Road, and the home will be on the right.
Story Two
Foundation Block
Water Public
Structure Type Brick,Fiber Cement,Stone
Schools
Elementary Schools Middle Valley Elementary
Middle Schools Red Bank Middle
High Schools Red Bank High School
Others
Senior Community No
Tax ID 081m A 074
Security Features Security System,Smoke Detector(s)
Acceptable Financing Cash, Conventional, Owner May Carry
Listing Terms Cash, Conventional, Owner May Carry
Read Less Info
Want to know what your home might be worth? Contact us for a FREE valuation!

Our team is ready to help you sell your home for the highest possible price ASAP
GET MORE INFORMATION
Jodi Newell
Realtor | License ID: GA 373648 TN 336487
Realtor License ID: GA 373648 TN 336487



