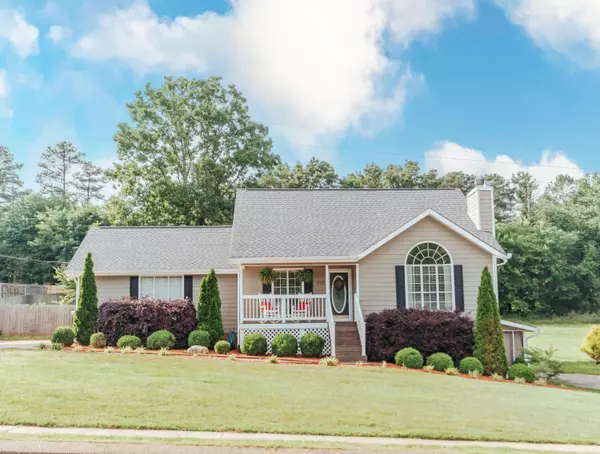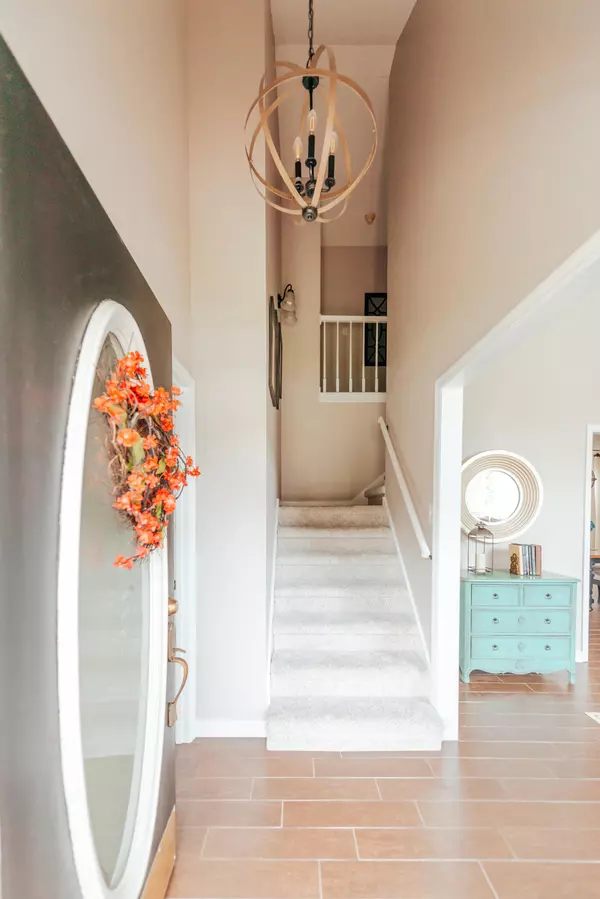For more information regarding the value of a property, please contact us for a free consultation.
Key Details
Sold Price $365,000
Property Type Single Family Home
Sub Type Single Family Residence
Listing Status Sold
Purchase Type For Sale
Square Footage 2,302 sqft
Price per Sqft $158
Subdivision Ashbrook
MLS Listing ID 1355954
Sold Date 06/24/22
Bedrooms 3
Full Baths 3
Half Baths 1
Originating Board Greater Chattanooga REALTORS®
Year Built 1993
Lot Size 0.580 Acres
Acres 0.58
Lot Dimensions 90x279
Property Description
Welcome Home to 713 Ashbrook Drive! This beautiful home has it All! Featuring 3 bedrooms,3.5 baths, Master and Laundry on the Main, Two large bedrooms upstairs with a Jack and Jill Bath! Downstairs you'll find an awesome man cave or teen suite with 2 additional rooms.This level also features a full bath, wet bar, and a screen room! Outside is the perfect covered porch for Relaxing, Grilling, and Entertaining! This large level yard is waiting for your kids and pets to run and play. Don't forget the Hot Tub that is waiting for You! This home has ample closets, two-car garage, and a outbuilding. Conveniently located to Hwy 27 and Hixson Pike. Zoned for Soddy Daisy Schools. Call to schedule your private showing!
Location
State TN
County Hamilton
Area 0.58
Rooms
Basement Finished
Interior
Interior Features Connected Shared Bathroom, Open Floorplan, Primary Downstairs
Heating Natural Gas
Cooling Central Air
Flooring Linoleum, Tile
Fireplaces Number 1
Fireplaces Type Gas Log
Fireplace Yes
Appliance Refrigerator, Microwave, Free-Standing Electric Range, Disposal
Heat Source Natural Gas
Exterior
Garage Spaces 2.0
Community Features Sidewalks
Utilities Available Electricity Available
Roof Type Shingle
Porch Covered, Deck, Patio
Total Parking Spaces 2
Garage Yes
Building
Lot Description Level
Faces From HWY 27 exit to Harrison Ln, turn right on Daisy Dallas Rd, turn right on Forest Hill Dr., turn right on Ashbrook Dr, House is on the right
Story Three Or More
Foundation Block
Sewer Septic Tank
Additional Building Outbuilding
Structure Type Other
Schools
Elementary Schools Daisy Elementary
Middle Schools Soddy-Daisy Middle
High Schools Soddy-Daisy High
Others
Senior Community No
Tax ID 074a D 037.05
Acceptable Financing Cash, Conventional, FHA, VA Loan, Owner May Carry
Listing Terms Cash, Conventional, FHA, VA Loan, Owner May Carry
Read Less Info
Want to know what your home might be worth? Contact us for a FREE valuation!

Our team is ready to help you sell your home for the highest possible price ASAP
GET MORE INFORMATION
Jodi Newell
Realtor | License ID: GA 373648 TN 336487
Realtor License ID: GA 373648 TN 336487



