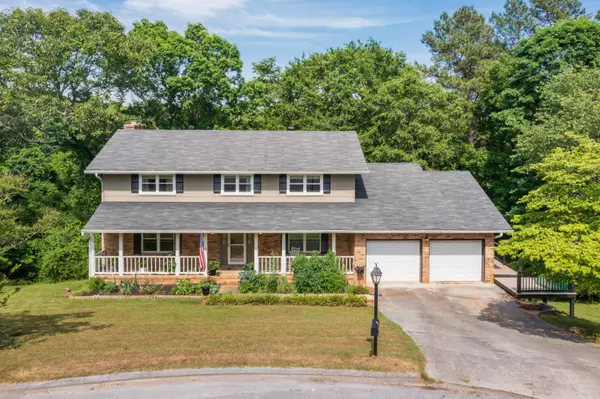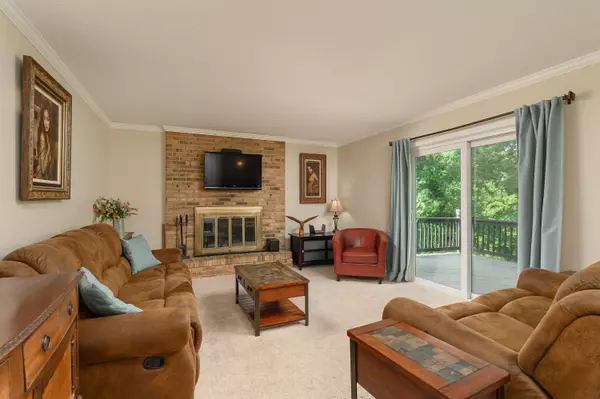For more information regarding the value of a property, please contact us for a free consultation.
Key Details
Sold Price $459,900
Property Type Single Family Home
Sub Type Single Family Residence
Listing Status Sold
Purchase Type For Sale
Square Footage 3,810 sqft
Price per Sqft $120
Subdivision Williams Don Addn
MLS Listing ID 1355668
Sold Date 07/06/22
Bedrooms 4
Full Baths 3
Half Baths 1
Originating Board Greater Chattanooga REALTORS®
Year Built 1977
Lot Size 0.860 Acres
Acres 0.86
Lot Dimensions 76.07X217.48
Property Description
This spacious 4 bedroom, 3.5 bath home is located on a cul-de-sac and has a large living room, formal dining room and family room with fireplace and wet bar. From the family room, the sliding glass doors lead out to a deck overlooking lush trees. The kitchen has granite counter tops, stainless steel appliances, new recessed lighting and a new dishwasher. Nice size laundry room includes the washer and dryer. Upstairs, the large master suite boasts a sizeable, newly remodeled walk-in closet/sitting area. The updated master bathroom has it's own freestanding tub and separate shower. Newly remodeled upstairs hall bath. Brand new carpet recently installed throughout the upstairs and on the stairs. The huge rec room in basement has a built-in bar and fireplace that leads out to another covered patio. The pool table and pool table equipment are included. The basement also has two additional rooms and a spacious storage closet with new shelving. The remodeled basement bathroom includes a beautiful tile shower. Newer windows and sliding doors throughout. New stairs were built on side of house leading down to side yard. Nice size lawn area in the backyard which is lined by beautiful woods. Two car garage with tool closet. Don't miss out on this amazing home!
Location
State TN
County Hamilton
Area 0.86
Rooms
Basement Finished, Full
Interior
Interior Features Breakfast Nook, Granite Counters, Open Floorplan, Separate Dining Room, Separate Shower, Tub/shower Combo, Walk-In Closet(s), Wet Bar
Heating Central, Natural Gas
Cooling Central Air, Multi Units
Flooring Carpet
Fireplaces Number 2
Fireplaces Type Den, Family Room, Recreation Room
Fireplace Yes
Window Features Storm Window(s),Vinyl Frames
Appliance Washer, Refrigerator, Microwave, Free-Standing Electric Range, Dryer, Disposal, Dishwasher
Heat Source Central, Natural Gas
Laundry Electric Dryer Hookup, Gas Dryer Hookup, Laundry Closet, Washer Hookup
Exterior
Parking Features Garage Door Opener
Garage Spaces 2.0
Garage Description Attached, Garage Door Opener
Utilities Available Cable Available, Electricity Available, Sewer Connected
Roof Type Shingle
Porch Covered, Deck, Patio, Porch, Porch - Covered
Total Parking Spaces 2
Garage Yes
Building
Lot Description Cul-De-Sac, Split Possible, Wooded
Faces Hwy 153 to Hamil Road North, right onto Fairview Road, left onto Starboard Drive, left on Sky Valley Drive.
Story Three Or More
Foundation Block
Water Public
Structure Type Brick,Other
Schools
Elementary Schools Big Ridge Elementary
Middle Schools Hixson Middle
High Schools Hixson High
Others
Senior Community No
Tax ID 110l F 018
Security Features Smoke Detector(s)
Acceptable Financing Cash, Conventional, Owner May Carry
Listing Terms Cash, Conventional, Owner May Carry
Read Less Info
Want to know what your home might be worth? Contact us for a FREE valuation!

Our team is ready to help you sell your home for the highest possible price ASAP
GET MORE INFORMATION
Jodi Newell
Realtor | License ID: GA 373648 TN 336487
Realtor License ID: GA 373648 TN 336487



