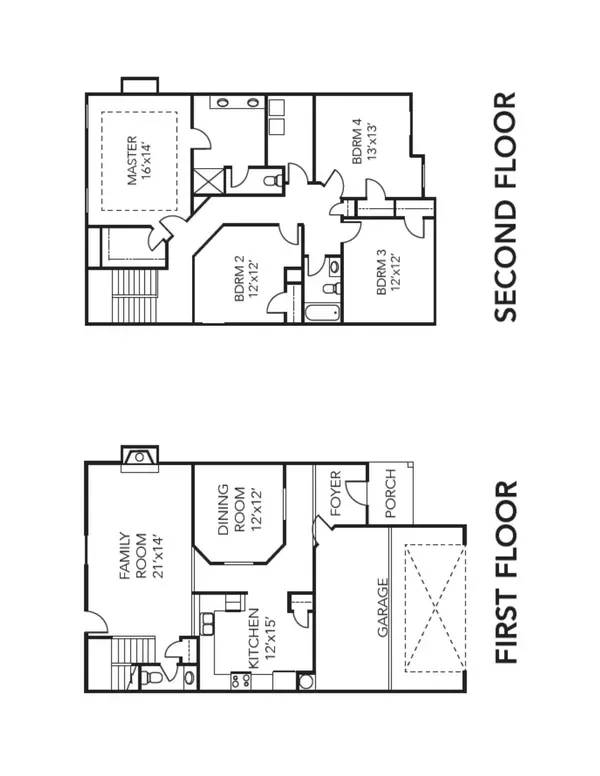For more information regarding the value of a property, please contact us for a free consultation.
Key Details
Sold Price $364,890
Property Type Single Family Home
Sub Type Single Family Residence
Listing Status Sold
Purchase Type For Sale
Square Footage 2,225 sqft
Price per Sqft $163
Subdivision Hummingbird Village
MLS Listing ID 1349299
Sold Date 06/10/22
Bedrooms 4
Full Baths 2
Half Baths 1
HOA Fees $50/mo
Originating Board Greater Chattanooga REALTORS®
Year Built 2022
Lot Size 3,920 Sqft
Acres 0.09
Lot Dimensions 84x27x110x52
Property Description
Welcome to Hummingbird Village. NEW CONSTRUCTION located near Bass Pro and Top Golf along with many other restaurants, shopping, Interstates and only minutes from Downtown Chattanooga. The Valley Plan 4 bedroom 2.5 bath home offers a spacious open floor plan with separate dining easy for entertaining friends and family. Granite counter tops, luxury vinyl flooring and fireplace. Large master bedroom and bathroom, 3 additional bedrooms and laundry room is conveniently located on 2nd level. Beautiful cement fiber siding with stone accent and 2 car garage. Built by J & A Construction. Photo is for example only. Estimated completion is May. Buyer still has time to make some selections. Call today for more information!
Location
State TN
County Hamilton
Area 0.09
Rooms
Basement None
Interior
Interior Features Eat-in Kitchen, Granite Counters, Separate Dining Room, Separate Shower, Tub/shower Combo, Walk-In Closet(s)
Heating Central, Electric
Cooling Central Air, Electric
Flooring Carpet, Tile, Vinyl
Fireplaces Number 1
Fireplaces Type Den, Family Room
Fireplace Yes
Window Features Vinyl Frames
Appliance Microwave, Free-Standing Electric Range, Electric Water Heater, Dishwasher
Heat Source Central, Electric
Laundry Laundry Room
Exterior
Parking Features Garage Door Opener
Garage Spaces 2.0
Garage Description Attached, Garage Door Opener
Utilities Available Electricity Available, Sewer Connected, Underground Utilities
Roof Type Asphalt,Shingle
Porch Deck, Patio
Total Parking Spaces 2
Garage Yes
Building
Lot Description Corner Lot, Level
Faces I24 to I75 South. Take exit #1 East Ridge turn Left go about a mile turn left on Frawley Rd. Hummingbird Village will be on the left. Lot 1.
Story Two
Foundation Slab
Water Public
Structure Type Fiber Cement,Stone
Schools
Elementary Schools Spring Creek Elementary
Middle Schools East Ridge Middle
High Schools East Ridge High
Others
Senior Community No
Security Features Smoke Detector(s)
Acceptable Financing Cash, Conventional, FHA, VA Loan
Listing Terms Cash, Conventional, FHA, VA Loan
Read Less Info
Want to know what your home might be worth? Contact us for a FREE valuation!

Our team is ready to help you sell your home for the highest possible price ASAP
GET MORE INFORMATION
Jodi Newell
Realtor | License ID: GA 373648 TN 336487
Realtor License ID: GA 373648 TN 336487



