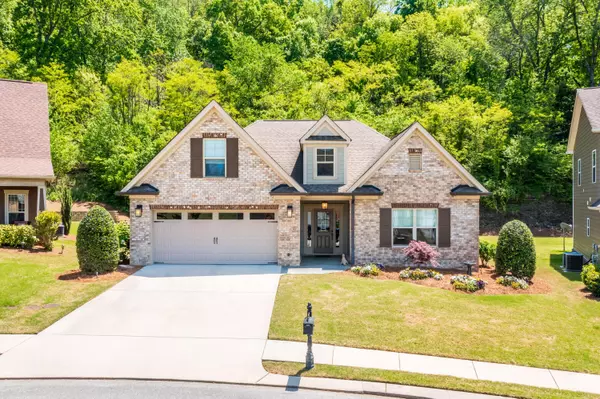For more information regarding the value of a property, please contact us for a free consultation.
Key Details
Sold Price $470,000
Property Type Single Family Home
Sub Type Single Family Residence
Listing Status Sold
Purchase Type For Sale
Square Footage 2,121 sqft
Price per Sqft $221
Subdivision Amberbrook Gardens Phase 2
MLS Listing ID 1354823
Sold Date 05/25/22
Bedrooms 3
Full Baths 2
HOA Fees $12/ann
Originating Board Greater Chattanooga REALTORS®
Year Built 2015
Lot Size 0.480 Acres
Acres 0.48
Lot Dimensions 48.02X204.13
Property Description
OPEN HOUSE: 5/13/2022 from 3:00 PM to 6:00 PM . . . Discover the beauty and elegance of 5469 Bungalow Cir, a warm and inviting home with subtle touches that make it different from all the rest! It is absolutely beautiful, inside and out and you'll find the attention to detail throughout is just amazing. The gracious foyer leads you to a wonderful great room that features rich, hardwood floors, a well equipped kitchen with an extra long island, a huge pantry, a wall of windows with transoms to allow additional light, and so much more!! French doors from the great room lead to a beautiful covered porch that will expand your living space for entertaining or simply enjoying a quiet evening with your family. The back yard is private, has extensive landscaping and a rock wall that will make you feel like you're in the mountains. Beauty abounds here and you may never want to leave! The master suite is calm and serene with a bath and closet that will wow you! Two additional bedrooms and bath, walkout attic space and a nice sized laundry room, round out this exceptional home. There are too many upgrades to list here, but we have a list of them all that we can send you! Amberbrook is a conveniently located, family neighborhood that is just minutes from Publix, Award winning Big Ridge Elementary, Memorial Northpark Hospital and downtown Chattanooga. You won't want to miss this one! Join us at the open house on 5/13/2022 from 3:00PM to 6:00PM. We'll be waiting for you!
***Showings start at the open house!!
Location
State TN
County Hamilton
Area 0.48
Rooms
Basement None
Interior
Interior Features En Suite, Granite Counters, Open Floorplan, Pantry, Primary Downstairs, Separate Shower, Walk-In Closet(s)
Heating Central, Natural Gas
Cooling Central Air, Electric
Flooring Hardwood, Tile
Fireplaces Number 1
Fireplaces Type Gas Log, Great Room
Fireplace Yes
Window Features Insulated Windows
Appliance Refrigerator, Microwave, Gas Water Heater, Free-Standing Electric Range, Disposal, Dishwasher
Heat Source Central, Natural Gas
Laundry Electric Dryer Hookup, Gas Dryer Hookup, Laundry Room, Washer Hookup
Exterior
Parking Features Garage Door Opener, Kitchen Level
Garage Spaces 2.0
Garage Description Attached, Garage Door Opener, Kitchen Level
Utilities Available Cable Available, Electricity Available, Phone Available, Sewer Connected, Underground Utilities
Amenities Available Maintenance
View Other
Roof Type Shingle
Porch Covered, Deck, Patio, Porch, Porch - Covered
Total Parking Spaces 2
Garage Yes
Building
Lot Description Level, Split Possible, Sprinklers In Front, Sprinklers In Rear
Faces North on Hixson Pike, turn right onto Cassandra Smith, left on Somerhaven, and right on Bungalow. House is on the lef
Story One
Foundation Slab
Water Public
Structure Type Brick,Fiber Cement
Schools
Elementary Schools Big Ridge Elementary
Middle Schools Hixson Middle
High Schools Hixson High
Others
Senior Community No
Tax ID 100l L 016
Security Features Smoke Detector(s)
Acceptable Financing Cash, Conventional, FHA, VA Loan, Owner May Carry
Listing Terms Cash, Conventional, FHA, VA Loan, Owner May Carry
Read Less Info
Want to know what your home might be worth? Contact us for a FREE valuation!

Our team is ready to help you sell your home for the highest possible price ASAP
GET MORE INFORMATION
Jodi Newell
Realtor | License ID: GA 373648 TN 336487
Realtor License ID: GA 373648 TN 336487



