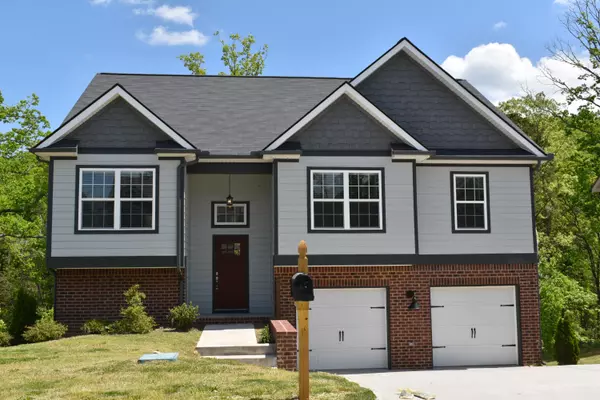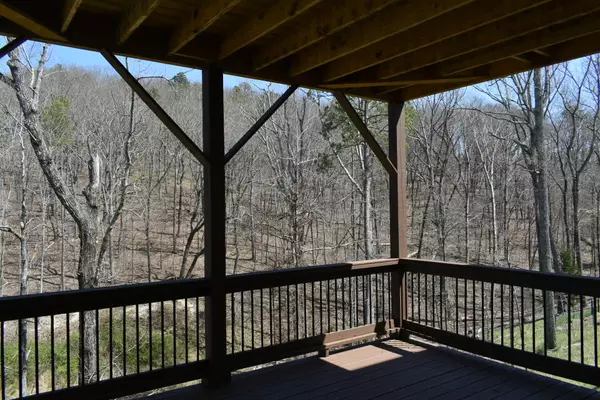For more information regarding the value of a property, please contact us for a free consultation.
Key Details
Sold Price $435,000
Property Type Single Family Home
Sub Type Single Family Residence
Listing Status Sold
Purchase Type For Sale
Square Footage 2,414 sqft
Price per Sqft $180
Subdivision Hamilton On Hunter West
MLS Listing ID 1354290
Sold Date 06/10/22
Style Split Foyer
Bedrooms 4
Full Baths 3
Originating Board Greater Chattanooga REALTORS®
Year Built 2020
Lot Size 0.280 Acres
Acres 0.28
Lot Dimensions 80X165.77
Property Description
WELCOME HOME TO HAMILTON ON HUNTER WEST SUBDIVISION! This BETTER THAN NEW CRAFTSMAN STYLE home features 4 bedrooms, 3 FULL baths AND FULL FINISHED basement! This home has just been PAINTED on the inside. It has hardwood steps, hardwood in the greatroom, kitchen, upper and lower foyer and hallway. This practically maintenance free home displays a combination of brick and hardie board/vinyl siding. The great room features a soaring ceiling, open design and cozy gas log fireplace with handcrafted mantle. The gourmet kitchen features a soaring ceiling, QUARTZ COUNTER TOPS, CUSTOM CABINETRY, and STAINLESS STEEL APPLIANCES including (MICROWAVE, DISHWASHER, FREE STANDING GAS RANGE and REFRIGERATOR). The master suite features a trey ceiling, walk-in closet, recessed and decorative lighting, OUBLE BOWL VANITY, tub and separate TILED SHOWER. The master and two bedrooms are located upstairs for functionality and the 4TH BEDROOM is located in the basement for added privacy. The family room/den is also located in the basement and makes a great place for entertaining friends and family. This home has a 2 car garage, DOUBLE DECKS and SO MUCH MORE! This home is conveniently located with easy access to I-75 and I-24, only minutes to downtown, airport, shopping and hospitals. This CRAFTSMAN style designed home with all of the SOUTHERN CHARM of YESTERDAY offers comfort and luxury! Call TODAY! (BUYER IS RESPONSIBLE TO VERIFY SQUARE FOOTAGE, SCHOOL DISTRICTS OR ANY/ALL OTHER PERTINENT INFORMATION CONCERNING THIS PROPERTY) (THE SELLER IS AN OWNER/AGENT).
Location
State TN
County Hamilton
Area 0.28
Rooms
Basement Finished, Full
Interior
Interior Features Cathedral Ceiling(s), En Suite, High Ceilings, Open Floorplan, Pantry, Primary Downstairs, Separate Shower, Soaking Tub, Tub/shower Combo, Walk-In Closet(s)
Heating Central, Electric
Cooling Central Air, Electric
Flooring Carpet, Hardwood, Tile
Fireplaces Number 1
Fireplaces Type Gas Log, Great Room
Fireplace Yes
Window Features Insulated Windows,Vinyl Frames,Window Treatments
Appliance Refrigerator, Microwave, Gas Water Heater, Free-Standing Gas Range, Disposal, Dishwasher
Heat Source Central, Electric
Laundry Electric Dryer Hookup, Gas Dryer Hookup, Laundry Closet, Washer Hookup
Exterior
Parking Features Basement, Garage Door Opener, Garage Faces Front
Garage Spaces 2.0
Garage Description Attached, Basement, Garage Door Opener, Garage Faces Front
Utilities Available Cable Available, Electricity Available, Phone Available, Sewer Connected, Underground Utilities
View Mountain(s)
Roof Type Asphalt,Shingle
Porch Deck, Patio
Total Parking Spaces 2
Garage Yes
Building
Lot Description Gentle Sloping, Level, Sloped, Split Possible
Faces From Hunter Road, turn in entrance to HAMILTON ON HUNTER WEST SUBDIVISION on to Steep Hill Drive, RIGHT on Klingler, LEFT on Frankfurt OR North on I-75 to Exit 11, LEFT under freeway, LEFT on Hunter Road. Follow Hunter Road about 2 miles to Hamilton and Hunter North, RIGHT into HAMILTON ON HUNTER NORTH Subdivision on British Road, LEFT on Landlock Drive, RIGHT on Micasa Lane. LEFT on Frankfurt, House is located on the RIGHT
Foundation Concrete Perimeter
Sewer Holding Tank
Water Public
Architectural Style Split Foyer
Structure Type Brick,Fiber Cement,Vinyl Siding,Other
Schools
Elementary Schools Wallace A. Smith Elementary
Middle Schools Hunter Middle
High Schools Central High School
Others
Senior Community No
Tax ID 113a A 025
Security Features Smoke Detector(s)
Acceptable Financing Cash, Conventional, FHA, USDA Loan, VA Loan, Owner May Carry
Listing Terms Cash, Conventional, FHA, USDA Loan, VA Loan, Owner May Carry
Special Listing Condition Personal Interest
Read Less Info
Want to know what your home might be worth? Contact us for a FREE valuation!

Our team is ready to help you sell your home for the highest possible price ASAP
GET MORE INFORMATION
Jodi Newell
Realtor | License ID: GA 373648 TN 336487
Realtor License ID: GA 373648 TN 336487



