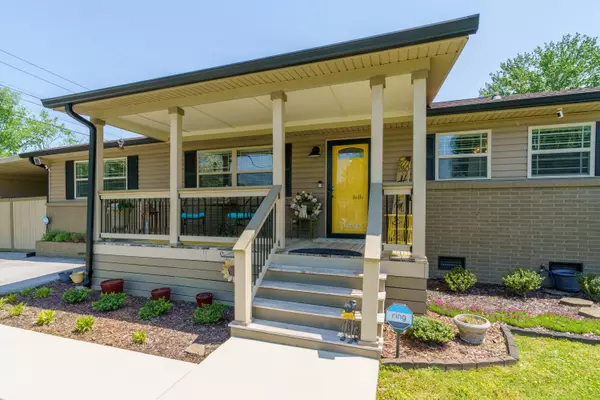For more information regarding the value of a property, please contact us for a free consultation.
Key Details
Sold Price $284,900
Property Type Single Family Home
Sub Type Single Family Residence
Listing Status Sold
Purchase Type For Sale
Square Footage 1,454 sqft
Price per Sqft $195
Subdivision Waverly Park
MLS Listing ID 1353773
Sold Date 05/27/22
Style A-Frame
Bedrooms 3
Full Baths 2
Half Baths 1
Originating Board Greater Chattanooga REALTORS®
Year Built 1961
Lot Size 0.310 Acres
Acres 0.31
Lot Dimensions 90X150
Property Description
NEW LISTING!!!! SINGLE LEVEL COMPLETELY UPDATED 3 BEDROOM 2 1/2 BATH!!!! 6 years ago house was renovated with new windows, siding, painted brick, new roof, new shutters, new gutters and downspouts, new heat/ac system, granite countertops, refinished original wood flooring, 2 deep soaker tubs, new bath and kitchen fixtures, new exterior doors, new interior doors, new interior trim, new master bedroom carpet, new kitchen and 3 bathroom ceramic tiled flooring, new hot water heater, interior paint on walls, trim and ceilings, updated electrical box panel, and updated plumbing. Since then the kitchen got a convection microwave 3 years old, Convection/air fryer range 1 1/2 old, Updated light fixtures, Island, Shiplap, Water filtration on kitchen sink, Refrigerator and dishwasher, Painted cabinetry, Walls painted 1 year ago. They have added to the living room a stand alone electric fireplace, Shiplap, Storm Door, Walls painted 1 year ago, Added keyless entry lock, Added cabinetry to living room closet. Dining Room has been updated with Shiplap, Updated light fixture, Converted closet to food pantry, Walls painted 1 year ago, The Full Bath in the hallway has been updated with an expanded closet and installed storage with a piece of furniture, farmhouse style trim around mirror and window, Updated light fixture, wainscoting, barn door, New shower head. The Master Bath has been updated with Wainscoting, farmhouse style towel racks, new vanity, new paint, barn door, new fixtures, Master Bedroom barn door, Laundry Barn Door, New Blinds Throughout. The Carport has been closed in the front with 6 foot gates, Added 4 foot tall gates to rear of carport, Closed up pony wall to make solid exterior wall 3 years ago, Updated light fixture, and a keyless entry keypad. The exterior has beed updated with Ring Security cameras with motion sensor floor light, solar recharging stations and a ring door bell, 8x18 covered front porch 1 1/2 years ago, New gutters, New Rails and Steps, New Concrete Sidewalk, Enlarged driveway in 2018 and had paved, New light fixtures, two large flowerbeds with shrubs. The back deck has been converted to a screened in covered porch, New porch roof and tongue and groove ceiling 2021, tongue and groove to exterior wall with wall mounted television, 8x10 partial covered grilling deck, 8 foot privacy wall to grilling deck and new gutters. The lower deck is covered concrete with 10x14 deck with an addition 8x8 deck wired for 220 amp hot tub, pergola over 8x8 hot tub deck, and added 80 feet of outdoor lighting. Entire back yard enclosed with stained treated pine privacy fence, added 10 feet of gate for entrance to backyard, New foundation vents with 3 being power vent. 12 x 16 storage building with double lofts and lean to to back side of storage building, also added 14x22 gravel pad with concreted wooden frame for rv/boat. Don't miss out on this one!!!!
Location
State GA
County Catoosa
Area 0.31
Rooms
Basement Crawl Space
Interior
Interior Features Granite Counters, Pantry, Primary Downstairs, Separate Dining Room, Split Bedrooms, Tub/shower Combo
Heating Central, Electric
Cooling Central Air, Electric
Flooring Carpet, Hardwood, Tile
Fireplaces Number 1
Fireplaces Type Electric, Living Room
Fireplace Yes
Window Features Insulated Windows,Vinyl Frames
Appliance Refrigerator, Microwave, Free-Standing Electric Range, Electric Water Heater, Convection Oven
Heat Source Central, Electric
Laundry Electric Dryer Hookup, Gas Dryer Hookup, Laundry Room, Washer Hookup
Exterior
Parking Features Garage Faces Front, Kitchen Level
Carport Spaces 1
Garage Description Attached, Garage Faces Front, Kitchen Level
Utilities Available Cable Available, Electricity Available, Phone Available
Roof Type Shingle
Porch Porch, Porch - Covered, Porch - Screened
Garage No
Building
Lot Description Level, Split Possible
Faces Take I-75 South to the first Exit in GA and make a right on Cloud Springs Rd. Make a right on Cross St. Make a Right on Hillsboro Rd. Make a Right on Huntington Rd. Home is on the Left. Sign in Yard
Story One
Foundation Block
Sewer Septic Tank
Water Public
Architectural Style A-Frame
Additional Building Outbuilding
Structure Type Brick,Vinyl Siding
Schools
Elementary Schools Cloud Springs Elementary
Middle Schools Lakeview Middle
High Schools Lakeview-Ft. Oglethorpe
Others
Senior Community No
Tax ID 0001j-104
Security Features Smoke Detector(s)
Acceptable Financing Cash, Conventional, FHA, VA Loan, Owner May Carry
Listing Terms Cash, Conventional, FHA, VA Loan, Owner May Carry
Read Less Info
Want to know what your home might be worth? Contact us for a FREE valuation!

Our team is ready to help you sell your home for the highest possible price ASAP
GET MORE INFORMATION
Jodi Newell
Realtor | License ID: GA 373648 TN 336487
Realtor License ID: GA 373648 TN 336487



