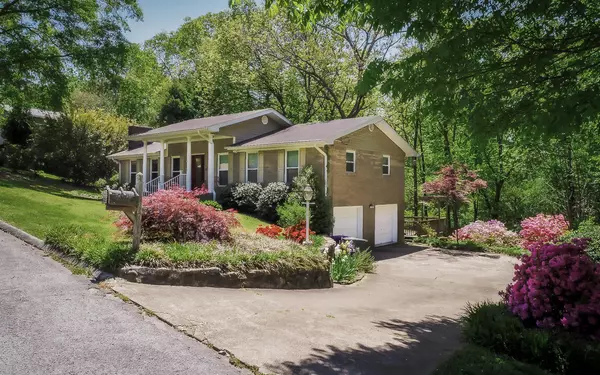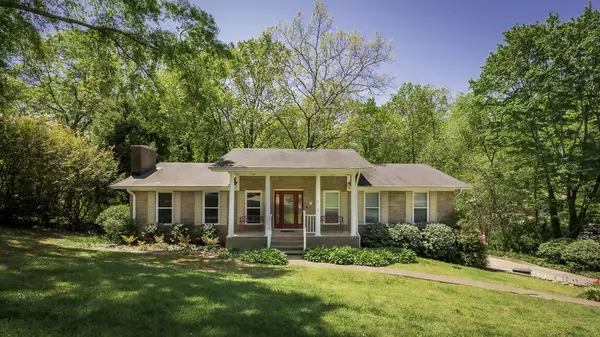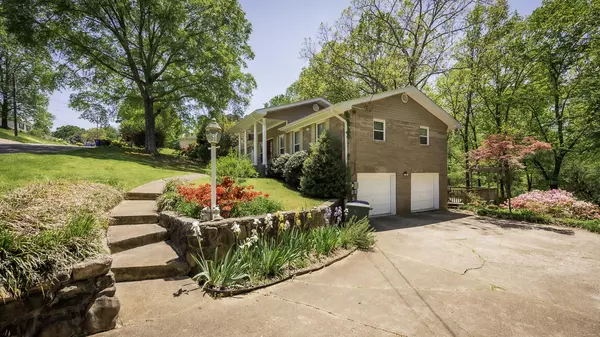For more information regarding the value of a property, please contact us for a free consultation.
Key Details
Sold Price $373,500
Property Type Single Family Home
Sub Type Single Family Residence
Listing Status Sold
Purchase Type For Sale
Square Footage 2,700 sqft
Price per Sqft $138
Subdivision Brynewood Park Unit 4
MLS Listing ID 1354034
Sold Date 06/09/22
Bedrooms 3
Full Baths 2
Half Baths 1
Originating Board Greater Chattanooga REALTORS®
Year Built 1973
Lot Dimensions 126.98x185.8
Property Description
You don't want to miss this one! This 3 bedroom, 2.5 bath home is located just minutes to all of the shops and restaurants of Hixson. Step inside to the living room that is open to the dining room which is perfect for entertaining. The kitchen features stainless appliances, breakfast bar, plenty of cabinet and counter space and is open to the den/family room with fireplace. There is a nice sunroom that is perfect for relaxing. The owners suite is spacious with walk-in closet and private bath. There is an additional bedroom, full bath and laundry room that completes the main level. Step downstairs to the spacious den/family room, 2nd kitchen, 3rd bedroom, bath and laundry. This would be the perfect in-law suite and has it's own private entrance. There is also a nice large sunroom. There is room for everyone and everything. The back deck is perfect for grilling out and relaxing. The kids and pets will love to run and play in the fenced in backyard. This also includes parcel # 109K B 049 which is on .64 acres. This home has been well maintained and is ready for new owners. Purchase with confidence as this home comes with a 1 YEAR HOME WARRANTY!
Make your appointment for your private showing today.
Location
State TN
County Hamilton
Rooms
Basement Finished, Full, Partial, Unfinished
Interior
Interior Features Entrance Foyer, Open Floorplan, Primary Downstairs, Separate Dining Room, Tub/shower Combo
Heating Central, Electric
Cooling Central Air, Electric
Flooring Carpet, Hardwood
Fireplaces Number 1
Fireplaces Type Gas Log
Fireplace Yes
Window Features Aluminum Frames
Appliance Microwave, Free-Standing Electric Range, Electric Water Heater, Dishwasher
Heat Source Central, Electric
Laundry Electric Dryer Hookup, Gas Dryer Hookup, Washer Hookup
Exterior
Garage Spaces 2.0
Garage Description Attached
Community Features Sidewalks
Utilities Available Cable Available
Roof Type Shingle
Porch Deck, Patio, Porch, Porch - Covered
Total Parking Spaces 2
Garage Yes
Building
Lot Description Level, Sloped
Faces N ON HIXSON PIKE L ON ELY RT ON SHERRY LANE RT ON
Story Multi/Split
Foundation Brick/Mortar, Stone
Water Public
Structure Type Brick,Other
Schools
Elementary Schools Alpine Crest Elementary
Middle Schools Red Bank Middle
High Schools Red Bank High School
Others
Senior Community No
Tax ID 109k B 049.01
Security Features Smoke Detector(s)
Acceptable Financing Cash, Conventional, FHA, VA Loan, Owner May Carry
Listing Terms Cash, Conventional, FHA, VA Loan, Owner May Carry
Read Less Info
Want to know what your home might be worth? Contact us for a FREE valuation!

Our team is ready to help you sell your home for the highest possible price ASAP
GET MORE INFORMATION
Jodi Newell
Realtor | License ID: GA 373648 TN 336487
Realtor License ID: GA 373648 TN 336487



