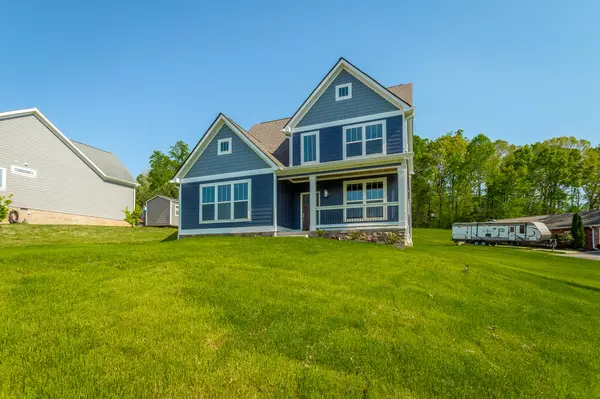For more information regarding the value of a property, please contact us for a free consultation.
Key Details
Sold Price $384,750
Property Type Single Family Home
Sub Type Single Family Residence
Listing Status Sold
Purchase Type For Sale
Square Footage 1,875 sqft
Price per Sqft $205
Subdivision The Vineyards
MLS Listing ID 1354000
Sold Date 06/03/22
Style Contemporary
Bedrooms 3
Full Baths 2
Half Baths 1
HOA Fees $41/ann
Originating Board Greater Chattanooga REALTORS®
Year Built 2022
Lot Size 0.390 Acres
Acres 0.39
Lot Dimensions .39
Property Description
Lovely New Construction home ,In the Vineyards. Builder has well planned, this beautifully crafted Three Bedroom, 2.5 Bath Home, Attached Two Car Garage, This home offers an open floor plan, perfect for entertaining family and friends. The main level offers Great Room with gas log fireplace accented with shiplap, your dream kitchen has stainless appliances, tile backsplash, with quartz counter tops,, dining area that leads into the kitchen. Upstairs Features: Master Bedroom ,master bath with a tiled shower, double Vanity and a soaker tub, and massive walk-in closet, laundry room ,a linen closet, two additional bedrooms, each with walk-in closets and an additional full bathroom with double vanity. More...Attention to detail throughout with quartz countertops in kitchen and all bathrooms, crown molding on the majority of the main level, LVP flooring in the main living areas, carpet in bedrooms, tile floors in the laundry room and bathrooms. A Must see to Appreciate!!!!!!! The buyer is responsible to do their due diligence to verify that all information is correct, accurate, and for obtaining any and all restrictions for the property.
Location
State GA
County Catoosa
Area 0.39
Rooms
Basement Crawl Space
Interior
Interior Features Double Vanity, Pantry, Separate Dining Room, Separate Shower, Tub/shower Combo, Walk-In Closet(s)
Heating Central, Electric
Cooling Multi Units
Flooring Carpet, Tile
Fireplaces Number 1
Fireplaces Type Gas Log, Great Room
Fireplace Yes
Window Features Insulated Windows,Vinyl Frames
Appliance Microwave, Free-Standing Electric Range, Electric Water Heater, Dishwasher
Heat Source Central, Electric
Laundry Electric Dryer Hookup, Gas Dryer Hookup, Washer Hookup
Exterior
Parking Features Garage Door Opener, Kitchen Level
Garage Spaces 2.0
Garage Description Attached, Garage Door Opener, Kitchen Level
Pool Community
Community Features Sidewalks
Utilities Available Cable Available, Electricity Available, Sewer Connected, Underground Utilities
View City, Mountain(s)
Roof Type Asphalt,Shingle
Porch Porch, Porch - Covered
Total Parking Spaces 2
Garage Yes
Building
Lot Description Corner Lot, Gentle Sloping, Level
Faces I-75 N to East Brainerd Road Exit, Turn right on East Brainerd Road, Turn right on Graysville Road. Go 1.8 miles, Turn Left on Gentry Rd, Go 1 mile, Turn Right onto Vineyard Blvd, first house on the right, THIS IS A SHARED DRIVE WAY.
Story Two
Foundation Block
Water Public
Architectural Style Contemporary
Structure Type Fiber Cement,Other
Schools
Elementary Schools Graysville Elementary School
Middle Schools Ringgold Middle
High Schools Ringgold High School
Others
Senior Community No
Tax ID 0034f-001
Security Features Gated Community,Smoke Detector(s)
Acceptable Financing Cash, Conventional, VA Loan
Listing Terms Cash, Conventional, VA Loan
Read Less Info
Want to know what your home might be worth? Contact us for a FREE valuation!

Our team is ready to help you sell your home for the highest possible price ASAP
GET MORE INFORMATION
Jodi Newell
Realtor | License ID: GA 373648 TN 336487
Realtor License ID: GA 373648 TN 336487



