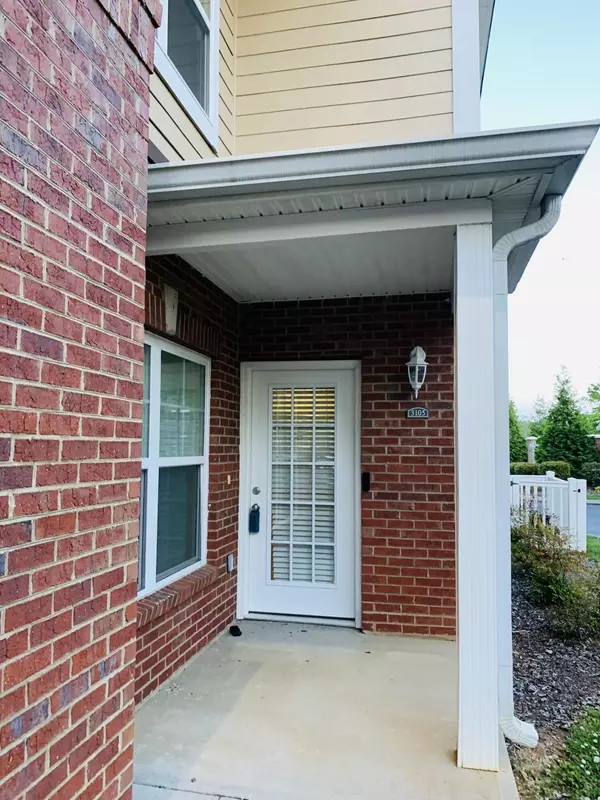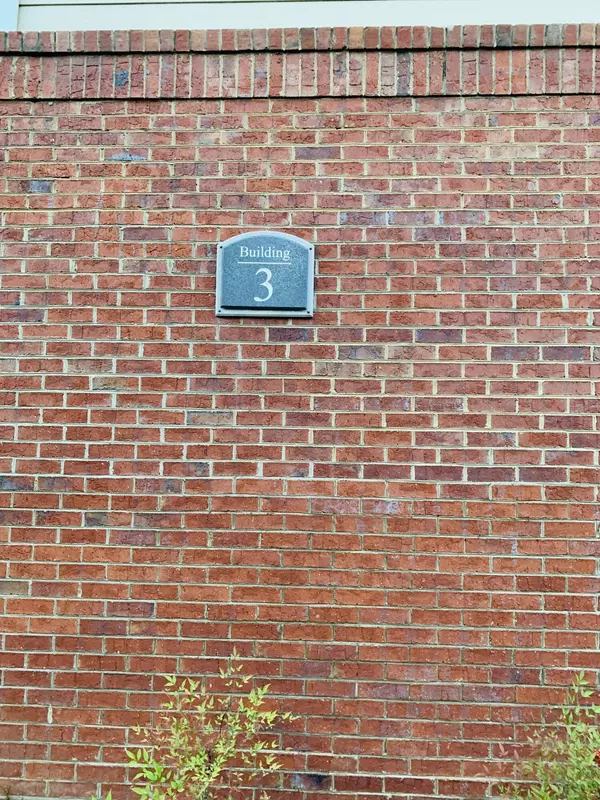For more information regarding the value of a property, please contact us for a free consultation.
Key Details
Sold Price $291,000
Property Type Condo
Sub Type Condominium
Listing Status Sold
Purchase Type For Sale
Square Footage 1,666 sqft
Price per Sqft $174
Subdivision Villas At Shallowford Trace
MLS Listing ID 1353862
Sold Date 05/13/22
Style Contemporary
Bedrooms 3
Full Baths 2
Half Baths 1
HOA Fees $250/mo
Originating Board Greater Chattanooga REALTORS®
Year Built 2005
Lot Dimensions CONDO
Property Description
A Lovely Town home style one of a kind Corner unit condo near Hamilton Place Mall. Close to shopping, restaurants, easy access to i75,24,hwy 53 and more. Walking distance to YMCA. this unit has all the upgrades you can think of like... granite countertop in kitchen with back splash , Kitchen cabinet painted, a reverse osmosis water faucet in kitchen i.e., Eco Water, New SS LG Appliances including oven stove, microwave, refrigerator and dishwasher, Porcelain Tile flooring in all bathrooms and wash area.Premium granite counter vanities in all bathrooms.Whole home engineered hardwood flooring , owners replaced all 4 fans, installed new elongated Kohler toilets in all 3 restrooms, installed a whole house water refining system to soften water which removes chlorine and fluoride. owners also installed Premium carpet staircase, new roof in 2020, New exterior windows in 2020.
This condo has very great floor plan with plenty of windows for natural light in each and every room .
first level has very Spacious living room ,Kitchen with huge pantry ,private fenced balcony ,and an additional room which can be used for Office , Guest bedroom or baby room & laundry room leads to 2 spacious 2 car garage attached with extra parking space in the driveway. The second floor boasts master bedrooms with private master bath & walk-in closet plus another room with its each with their own private bath, and walk in closet ,this house has several storage area.
Location
State TN
County Hamilton
Rooms
Basement None
Interior
Interior Features Double Vanity, En Suite, Granite Counters, High Ceilings, Open Floorplan, Pantry, Separate Shower, Soaking Tub, Sound System, Tub/shower Combo, Walk-In Closet(s)
Heating Central, Electric
Cooling Central Air, Electric
Flooring Carpet, Tile, Other
Fireplace No
Window Features Aluminum Frames,Insulated Windows,Storm Window(s)
Appliance Refrigerator, Microwave, Free-Standing Electric Range, Electric Water Heater, Disposal, Dishwasher
Heat Source Central, Electric
Laundry Electric Dryer Hookup, Gas Dryer Hookup, Laundry Room, Washer Hookup
Exterior
Parking Features Garage Door Opener, Garage Faces Front
Garage Spaces 2.0
Garage Description Attached, Garage Door Opener, Garage Faces Front
Utilities Available Cable Available, Electricity Available, Phone Available, Sewer Connected, Underground Utilities
Roof Type Shingle
Porch Deck, Patio
Total Parking Spaces 2
Garage Yes
Building
Lot Description Corner Lot, Level, Sprinklers In Front, Sprinklers In Rear
Faces I75 TO SHALLOWFORD RD EXIT, GO TOWARDS GUNBARREL, PASS YMCA ON YOUR RIGHT, VILLAS WILL BE ON RIGHT. after entering make first left 2nd Building on your left the corner Unit is 3105 . No sign in the Yard or front.
Story Two
Foundation Concrete Perimeter, Slab
Water Public
Architectural Style Contemporary
Structure Type Brick,Fiber Cement
Schools
Elementary Schools Bess T. Shepherd Elementary
Middle Schools Ooltewah Middle
High Schools Ooltewah
Others
Senior Community No
Tax ID 149j A 003 C304
Acceptable Financing Cash, Conventional, Owner May Carry
Listing Terms Cash, Conventional, Owner May Carry
Read Less Info
Want to know what your home might be worth? Contact us for a FREE valuation!

Our team is ready to help you sell your home for the highest possible price ASAP
GET MORE INFORMATION
Jodi Newell
Realtor | License ID: GA 373648 TN 336487
Realtor License ID: GA 373648 TN 336487



