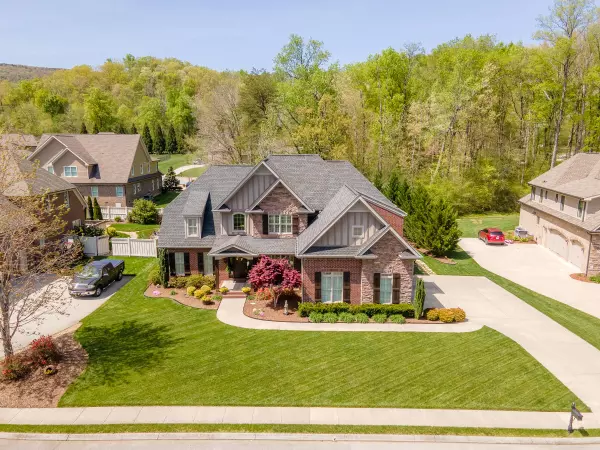For more information regarding the value of a property, please contact us for a free consultation.
Key Details
Sold Price $825,000
Property Type Single Family Home
Sub Type Single Family Residence
Listing Status Sold
Purchase Type For Sale
Square Footage 3,272 sqft
Price per Sqft $252
Subdivision The Canyons
MLS Listing ID 1353664
Sold Date 05/27/22
Bedrooms 5
Full Baths 4
HOA Fees $32/ann
Originating Board Greater Chattanooga REALTORS®
Lot Size 0.320 Acres
Acres 0.32
Lot Dimensions 107.04X130
Property Description
Welcome to The Canyons at Falling Water, a very desirable neighborhood nestled at the foot of scenic Signal Mountain! This beautiful 5 bedroom home sits on a nicely landscaped cul-de-sac lot offering gorgeous mountain views! The owners have well maintained the home, and it's truly in pristine condition. Just move in and enjoy all the amenities it has to offer. The exterior boasts 3/4 brick, stone, hardie board siding accents, cedar columns and shutters with rocking chair front porch. Inside is just as lovely with hardwood floors throughout most of the home, specialty ceilings, crown molding and more quality trim work around window and door casings. As a bonus, the owners recently installed new all wood plantation shutters throughout the home at a cost of over $25K. The floor plan is excellent with welcoming foyer offering high ceiling and formal dining room with wainscoting that flows easily into the spacious great room. There is a specialty high ceiling and stone gas fireplace encased with decorative mantle. It opens to the attractive kitchen with coffered ceiling, beautiful granite countertops, stone backsplash, work island, stainless appliances, 5-burner gas cooktop, double wall ovens, built-in microwave, plenty of custom cabinets with under mount lighting and detailed trim. There is a nice breakfast area that leads to the outside patio. Dine in or out. Either way you will be able to enjoy the mountain views. The keeping room offers another floor-to-ceiling gas fireplace with decorative mantle, coffered ceiling and has a door that leads to the nice screened porch. Enjoy spending time in this relaxing area that overlooks the level, fenced back yard. The master en suite is located on the main level with specialty ceiling and has ample space for a sitting area. The master bath is impressive and boasts a large travertine tiled step-in shower with 2 heads, double vanities, tiled floors and walk-in closet. There is a guest bedroom and full bath, along with a laundry room, that completes the main level living space. Upstairs, you'll find two good sized bedrooms and a jack and jill bath. The bonus room can be used as a 5th bedroom if you need growing room. There is another full bathroom upstairs. This beautiful home has more to offer in amenities. It boasts Nest thermostats, central vac, walk-out floored attic for storage, 3-car side loading garage, tankless gas water heater for instant hot water, and the Rachio smart watering irrigation system. This system is on a separate meter keeping your water bill low. Community amenities include pool, playground and sidewalks. Be in downtown Chattanooga in 15 minutes and explore all that the city has to offer such as Coolidge Park, TN Aquarium, Southside, the Riverfront, North Shore, fine dining, shopping, hospitals and historical hot spots. There are 3 state parks within a short driving distance where you can enjoy boating, fishing and other outdoor activities. For more adventure, there is nearby hang gliding in the quaint town of Dunlap. Home and location are a winning combination!
Location
State TN
County Hamilton
Area 0.32
Rooms
Basement Crawl Space
Interior
Interior Features Breakfast Nook, Cathedral Ceiling(s), Central Vacuum, Connected Shared Bathroom, Double Vanity, Eat-in Kitchen, En Suite, Granite Counters, High Ceilings, Pantry, Primary Downstairs, Separate Dining Room, Separate Shower, Sitting Area, Tub/shower Combo, Walk-In Closet(s)
Heating Central, Electric, Natural Gas
Cooling Central Air, Electric, Multi Units
Flooring Carpet, Hardwood, Tile
Fireplaces Number 2
Fireplaces Type Den, Family Room, Gas Log, Great Room
Fireplace Yes
Window Features Insulated Windows,Window Treatments,Wood Frames
Appliance Wall Oven, Tankless Water Heater, Refrigerator, Microwave, Gas Water Heater, Gas Range, Double Oven, Disposal, Dishwasher
Heat Source Central, Electric, Natural Gas
Laundry Electric Dryer Hookup, Gas Dryer Hookup, Laundry Room, Washer Hookup
Exterior
Parking Features Garage Door Opener, Garage Faces Side, Kitchen Level
Garage Spaces 3.0
Garage Description Attached, Garage Door Opener, Garage Faces Side, Kitchen Level
Pool Community
Community Features Playground, Sidewalks
Utilities Available Cable Available, Electricity Available, Phone Available, Sewer Connected, Underground Utilities
View Mountain(s), Other
Roof Type Asphalt,Shingle
Porch Covered, Deck, Patio, Porch, Porch - Screened
Total Parking Spaces 3
Garage Yes
Building
Lot Description Cul-De-Sac, Level, Split Possible, Sprinklers In Front, Sprinklers In Rear
Faces Hwy 153 North, Go under 27, Left on old Dayton Pike, Go approx. 3/4 mile, Right on Pitts Rd, Left into the Canyons, Right on Deep Canyon Rd, Left on Dry Canyon, Sign in yard.
Story Two
Foundation Block
Water Public
Structure Type Brick,Fiber Cement,Stone,Other
Schools
Elementary Schools Middle Valley Elementary
Middle Schools Red Bank Middle
High Schools Red Bank High School
Others
Senior Community No
Tax ID 081m A 063
Security Features Security System,Smoke Detector(s)
Acceptable Financing Cash, Conventional, Owner May Carry
Listing Terms Cash, Conventional, Owner May Carry
Read Less Info
Want to know what your home might be worth? Contact us for a FREE valuation!

Our team is ready to help you sell your home for the highest possible price ASAP
GET MORE INFORMATION
Jodi Newell
Realtor | License ID: GA 373648 TN 336487
Realtor License ID: GA 373648 TN 336487



