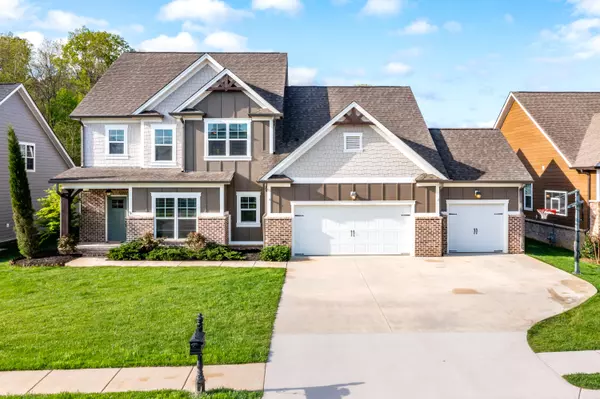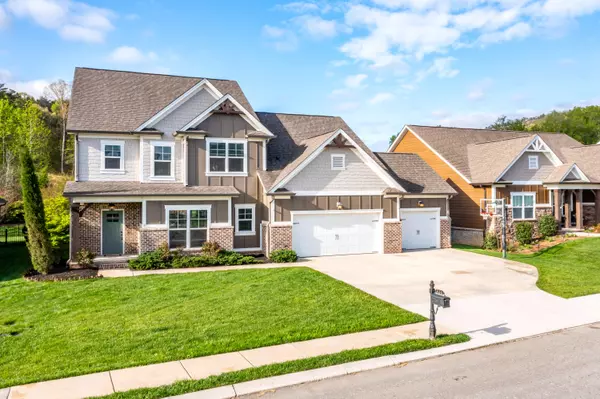For more information regarding the value of a property, please contact us for a free consultation.
Key Details
Sold Price $665,000
Property Type Single Family Home
Sub Type Single Family Residence
Listing Status Sold
Purchase Type For Sale
Square Footage 3,150 sqft
Price per Sqft $211
Subdivision The Canyons
MLS Listing ID 1353649
Sold Date 06/01/22
Bedrooms 4
Full Baths 3
Half Baths 1
HOA Fees $32/ann
Originating Board Greater Chattanooga REALTORS®
Year Built 2016
Lot Size 0.860 Acres
Acres 0.86
Lot Dimensions 75.02X125.28
Property Description
This is a rare opportunity to own a home in an area known for its community. It features this 4 bedroom 3.5 bath home located in the very much desired Canyons subdivision with sidewalks and a community pool. Less than five minutes to Highway 27, The Canyons community is conveniently located 10-15 minutes from downtown Chattanooga, North Shore, Southside, and the lake. There is great shopping nearby like Target, Publix and other top-tier retailers and dining choices. As you walk through the front door of this two-story home, you will appreciate the open flow that invites casual living with some generous crown, baseboards and hardwood floors on the main level. As you move into the spacious, open floor plan you will acknowledge custom built-in cabinets, a gas fireplace with tile accents, and plenty of natural light in the main living space. This plan is open to the kitchen which offers stainless steel appliances, an island, granite countertops, beautiful cabinetry and a walk-in pantry. It also features a custom butler's pantry that leads to the formal dining room. The spacious master bedroom is located on the main level, has a large walk-in closet and a master bathroom which includes a double vanity and glass walk-in shower. Finishing up the first floor is the laundry room with cabinets, folding area, and access to the three-car garage through a convenient dropzone. The upstairs includes a second master suite, two additional large bedrooms, another full bath and a large bonus room perfect for everyone. The exterior of the home provides a large backyard with a screened in porch, concrete patio area, and a dedicated space for a fire pit. The level yard is a great place for entertaining family and friends. Schedule your appointment today before this home is sold. Seller prefers the option to lease back from buyer through January 31, 2023, but is open to all offers.
Location
State TN
County Hamilton
Area 0.86
Rooms
Basement None
Interior
Interior Features Breakfast Room, Eat-in Kitchen, Granite Counters, High Ceilings, Pantry, Primary Downstairs, Separate Dining Room, Separate Shower, Walk-In Closet(s)
Heating Central, Natural Gas
Cooling Central Air, Electric, Multi Units
Flooring Carpet, Hardwood, Tile
Fireplaces Type Gas Log, Living Room
Fireplace Yes
Window Features Insulated Windows,Vinyl Frames
Appliance Microwave, Gas Water Heater, Electric Range, Disposal
Heat Source Central, Natural Gas
Laundry Electric Dryer Hookup, Gas Dryer Hookup, Washer Hookup
Exterior
Parking Features Garage Door Opener, Kitchen Level
Garage Spaces 3.0
Garage Description Attached, Garage Door Opener, Kitchen Level
Pool Community
Community Features Sidewalks
Utilities Available Cable Available, Electricity Available, Phone Available, Sewer Connected, Underground Utilities
View Mountain(s)
Roof Type Asphalt,Shingle
Porch Deck, Patio
Total Parking Spaces 3
Garage Yes
Building
Lot Description Level, Split Possible, Sprinklers In Front, Sprinklers In Rear
Faces North on 153 under Highway 27. Take left onto Old Dayton Pike. Right onto Pitts Road. Take second entrance into neighborhood onto Canyon Edge Lane. Stay straight and enter 3rd Phase on Boulder Creek Trail by neighborhood pool. House is 5th on the left.
Story Two
Foundation Slab
Water Public
Structure Type Brick,Fiber Cement
Schools
Elementary Schools Middle Valley Elementary
Middle Schools Red Bank Middle
High Schools Red Bank High School
Others
Senior Community No
Tax ID 081n D 009
Security Features Smoke Detector(s)
Acceptable Financing Cash, Conventional, FHA, VA Loan, Owner May Carry
Listing Terms Cash, Conventional, FHA, VA Loan, Owner May Carry
Read Less Info
Want to know what your home might be worth? Contact us for a FREE valuation!

Our team is ready to help you sell your home for the highest possible price ASAP
GET MORE INFORMATION
Jodi Newell
Realtor | License ID: GA 373648 TN 336487
Realtor License ID: GA 373648 TN 336487



