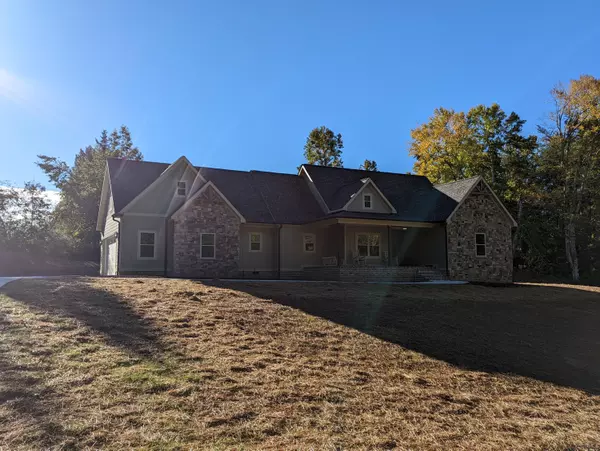For more information regarding the value of a property, please contact us for a free consultation.
Key Details
Sold Price $564,480
Property Type Single Family Home
Sub Type Single Family Residence
Listing Status Sold
Purchase Type For Sale
Square Footage 2,688 sqft
Price per Sqft $210
Subdivision Old Madison Ests
MLS Listing ID 1353166
Sold Date 11/07/22
Style Contemporary
Bedrooms 3
Full Baths 2
Half Baths 1
HOA Fees $8/ann
Originating Board Greater Chattanooga REALTORS®
Year Built 2022
Lot Size 1.370 Acres
Acres 1.37
Lot Dimensions 176 X 272 X 208 X 331
Property Description
Luxury home in a stunning neighborhood. 1.5 story home with all the extras. This lot STARTS at the corner.....very spacious! Hardwood flooring, Open floorplan. The kitchen is amazing, complete with a THOR appliance package, granite counter tops, custom cabinets and a large pantry.
Separate floor plan to maintain privacy.
Private office with French door entry. Master suite is large, has tray ceiling and a luxury bath including an enormous custom shower (you seriously must see to believe). Great room has cathedral ceiling & fireplace. Upstairs boasts a giant bonus room that can be playroom for the kids &/or a Theater Room. Covered front & back porches with true wood bead board ceilings are ready for outdoor entertainment. This home is literally just finishing the final touches. Exterior and interior colors are beautiful. Back yard is spacious. New 3D tour coming by Wednesday.
Location
State TN
County Sequatchie
Area 1.37
Rooms
Basement None
Interior
Interior Features Breakfast Nook, Cathedral Ceiling(s), En Suite, Granite Counters, High Ceilings, Pantry, Primary Downstairs, Separate Shower, Split Bedrooms, Tub/shower Combo, Walk-In Closet(s)
Heating Central, Electric
Cooling Central Air, Electric, Multi Units
Fireplaces Number 1
Fireplaces Type Gas Log, Great Room
Fireplace Yes
Window Features Vinyl Frames
Appliance Other
Heat Source Central, Electric
Laundry Electric Dryer Hookup, Gas Dryer Hookup, Laundry Room, Washer Hookup
Exterior
Parking Features Garage Door Opener
Garage Spaces 2.0
Garage Description Attached, Garage Door Opener
Utilities Available Electricity Available, Phone Available, Underground Utilities
Roof Type Shingle
Porch Porch, Porch - Covered
Total Parking Spaces 2
Garage Yes
Building
Faces Hwy 127 to Madison Dr . Right on Old York Hwy. Left on Lower Brow Dr. to corner of Lower Brow & Hidden Hollow.
Story One and One Half
Foundation Block
Sewer Septic Tank
Water Public
Architectural Style Contemporary
Structure Type Brick,Fiber Cement
Schools
Elementary Schools Griffith Elementary School
Middle Schools Sequatchie Middle
High Schools Sequatchie High
Others
Senior Community No
Tax ID 114m D 002.05
Acceptable Financing Cash, Conventional, FHA, VA Loan, Owner May Carry
Listing Terms Cash, Conventional, FHA, VA Loan, Owner May Carry
Read Less Info
Want to know what your home might be worth? Contact us for a FREE valuation!

Our team is ready to help you sell your home for the highest possible price ASAP
GET MORE INFORMATION
Jodi Newell
Realtor | License ID: GA 373648 TN 336487
Realtor License ID: GA 373648 TN 336487



