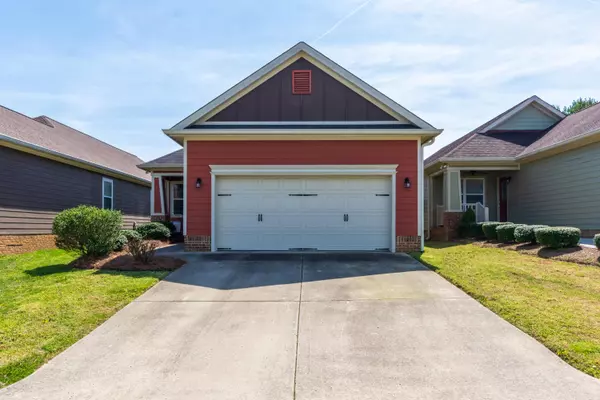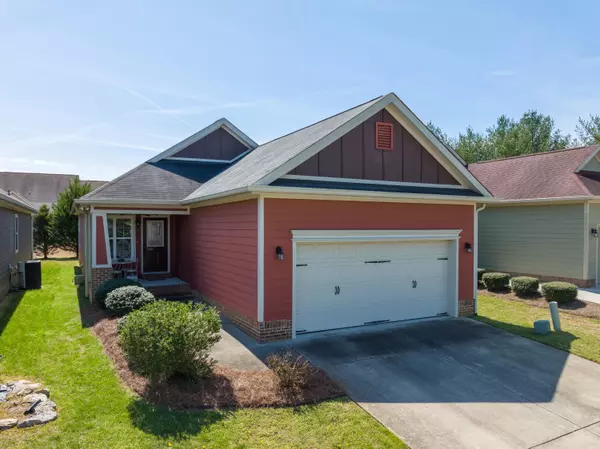For more information regarding the value of a property, please contact us for a free consultation.
Key Details
Sold Price $292,500
Property Type Single Family Home
Sub Type Single Family Residence
Listing Status Sold
Purchase Type For Sale
Square Footage 1,666 sqft
Price per Sqft $175
Subdivision Fieldstone Farms
MLS Listing ID 1352269
Sold Date 05/31/22
Bedrooms 3
Full Baths 2
HOA Fees $31/ann
Originating Board Greater Chattanooga REALTORS®
Year Built 2009
Lot Size 4,791 Sqft
Acres 0.11
Lot Dimensions 40 X 126
Property Description
One level, 3 bedroom, 2 bath home in the desirable Fieldstone farms neighborhood of Rock Spring, GA just 20 minutes from downtown Chattanooga and convenient to schools, shopping, restaurants and more. The home boasts hardwood floors, specialty ceilings, crown moldings, granite countertops, an open living concept, covered front porch and rear deck, double garage and a small level back yard. The community offers a central common area, patio with fire pit and sidewalks - great for for exercise, play and visiting with neighbors. The floor plan features a dining room that is open to the kitchen and living area beyond. The dining area has a trey ceiling and decorative chandelier, the kitchen has a center island with a raised breakfast bar and stainless appliances, and the living area also has a tray ceiling, electric fireplace and access to the rear deck - perfect for indoor to outdoor dining and entertaining. The master bedroom also has a tray ceiling and master bath with dual vanity, separate shower and walk-in closet. Two additional bedrooms share the use of the full guest bath. Fantastic opportunity for the discerning buyer seeking one-level living in a convenient GA location, so please call for more information and to schedule your private showing today. Information is deemed reliable but not guaranteed. Buyer to verify any and all information they deem important.
Location
State GA
County Walker
Area 0.11
Rooms
Basement Crawl Space
Interior
Interior Features Double Vanity, Granite Counters, High Ceilings, Open Floorplan, Primary Downstairs, Separate Shower, Tub/shower Combo, Walk-In Closet(s)
Heating Central, Electric
Cooling Central Air, Electric
Flooring Carpet, Hardwood, Tile
Fireplaces Number 1
Fireplaces Type Electric, Living Room
Fireplace Yes
Window Features Vinyl Frames
Appliance Refrigerator, Microwave, Free-Standing Electric Range, Electric Water Heater, Disposal, Dishwasher
Heat Source Central, Electric
Laundry Electric Dryer Hookup, Gas Dryer Hookup, Laundry Closet, Washer Hookup
Exterior
Parking Features Garage Door Opener, Garage Faces Front, Kitchen Level
Garage Spaces 2.0
Garage Description Attached, Garage Door Opener, Garage Faces Front, Kitchen Level
Community Features Sidewalks
Utilities Available Electricity Available, Sewer Connected, Underground Utilities
Roof Type Asphalt,Shingle
Porch Deck, Patio, Porch, Porch - Covered
Total Parking Spaces 2
Garage Yes
Building
Lot Description Level, Split Possible
Faces Take I-75 South; take Exit 350 (Battlefield Pkwy) and yield right; continue 7 miles; take Hwy. 27S bypass (Chickamauga/Lafayette Exit); Go 8 miles; take left into Fieldstone Farms; Left onto Fieldstone Commons; Left at the end of the dead-end. Home on the left.
Story One
Foundation Block
Water Public
Structure Type Brick,Fiber Cement
Schools
Elementary Schools Saddle Ridge Elem
Middle Schools Saddle Ridge Middle
High Schools Lafayette High
Others
Senior Community No
Tax ID 0325 142
Security Features Smoke Detector(s)
Acceptable Financing Cash, Conventional, FHA, VA Loan, Owner May Carry
Listing Terms Cash, Conventional, FHA, VA Loan, Owner May Carry
Read Less Info
Want to know what your home might be worth? Contact us for a FREE valuation!

Our team is ready to help you sell your home for the highest possible price ASAP
GET MORE INFORMATION
Jodi Newell
Realtor | License ID: GA 373648 TN 336487
Realtor License ID: GA 373648 TN 336487



