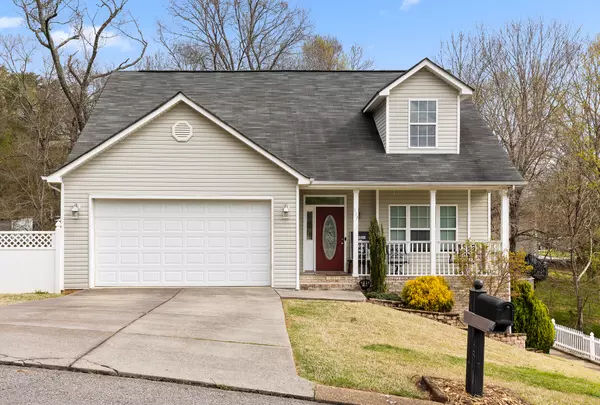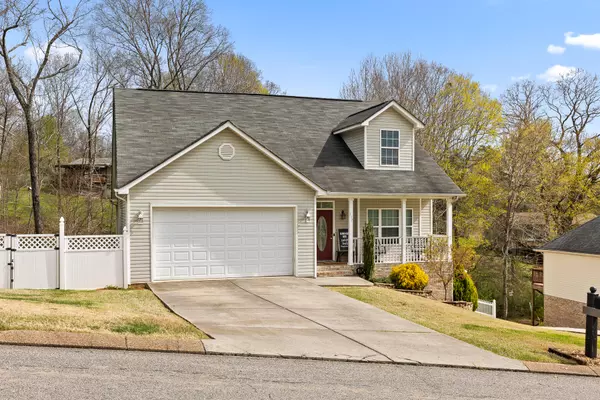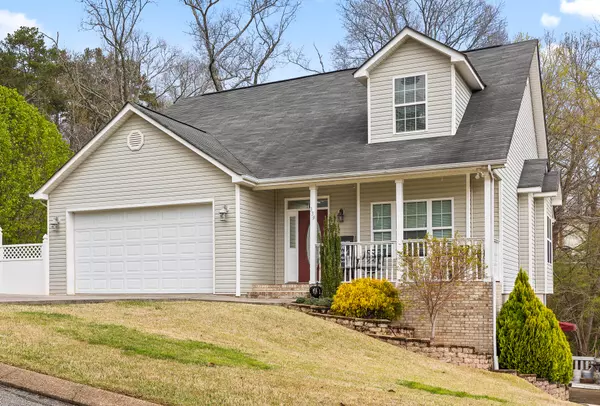For more information regarding the value of a property, please contact us for a free consultation.
Key Details
Sold Price $429,000
Property Type Single Family Home
Sub Type Single Family Residence
Listing Status Sold
Purchase Type For Sale
Square Footage 3,942 sqft
Price per Sqft $108
Subdivision Northern Lights
MLS Listing ID 1352485
Sold Date 05/16/22
Bedrooms 4
Full Baths 4
Originating Board Greater Chattanooga REALTORS®
Year Built 2006
Lot Dimensions 75X135.31
Property Description
339 Celestial Lane is a unique opportunity for a family needing two independant, fully equipped living areas under one roof. This beautiful modern home situated in the desirable Northern Lights subdivision in Hixson, TN combines a 2,181 sqft home on the first level/loft with a huge finished 1,759 sqft apartment/mother in law suite in the basement. Both living areas have separate garages, exterior doors and internal access through the main part of the home. There is no need to be concerned about all the storage needed for a large family; this home boasts ample storage space on both levels as well as a newly constructed storage building at the back of the property with ramp access. This home is beautifully finished throughout including granite countertops, stainless steel appliances vaulted ceilings, a large master suite with double shower and gorgeous hardwood floors. 4 bedrooms, 4 full bathrooms and several flex rooms/spaces that could be used in a multitude of different ways depending on your family's needs. The basement features 10 foot ceilings, noise reduction insulation, separate entrance, garage, driveway, washer/dryer hookups and internal access and each room is EPB fiber/cable ready. The fenced backyard and playset (which conveys with the home) provides a fantastic outdoor space for the kids to play and burn off that additional energy. You don't want to miss out on the opportunity for this unique home that solves so many of your home buying headaches! Book your showing today.
Location
State TN
County Hamilton
Rooms
Basement Finished, Full
Interior
Interior Features Connected Shared Bathroom, Double Shower, En Suite, Granite Counters, High Ceilings, Open Floorplan, Pantry, Primary Downstairs, Tub/shower Combo, Walk-In Closet(s)
Heating Central, Electric
Cooling Central Air, Electric, Multi Units
Flooring Carpet, Hardwood, Tile
Fireplaces Number 1
Fireplaces Type Dining Room, Gas Log, Gas Starter, Kitchen
Fireplace Yes
Window Features Vinyl Frames
Appliance Refrigerator, Microwave, Free-Standing Electric Range, Electric Water Heater, Dishwasher
Heat Source Central, Electric
Laundry Electric Dryer Hookup, Gas Dryer Hookup, Laundry Room, Washer Hookup
Exterior
Parking Features Basement, Garage Door Opener, Garage Faces Front, Garage Faces Rear, Kitchen Level, Off Street
Garage Spaces 2.0
Garage Description Basement, Garage Door Opener, Garage Faces Front, Garage Faces Rear, Kitchen Level, Off Street
Community Features Sidewalks
Utilities Available Cable Available, Electricity Available, Phone Available, Sewer Connected, Underground Utilities
Roof Type Shingle
Total Parking Spaces 2
Garage Yes
Building
Lot Description Gentle Sloping, Level
Faces From 153 North, turn right on Boy Scout Rd, right on Sandswitch Rd, right on Celestial Ln, home is on the right.
Story One and One Half
Foundation Block
Water Public
Structure Type Brick,Vinyl Siding
Schools
Elementary Schools Hixson Elementary
Middle Schools Hixson Middle
High Schools Hixson High
Others
Senior Community No
Tax ID 091g D 007
Acceptable Financing Cash, Conventional, FHA, VA Loan, Owner May Carry
Listing Terms Cash, Conventional, FHA, VA Loan, Owner May Carry
Read Less Info
Want to know what your home might be worth? Contact us for a FREE valuation!

Our team is ready to help you sell your home for the highest possible price ASAP
GET MORE INFORMATION
Jodi Newell
Realtor | License ID: GA 373648 TN 336487
Realtor License ID: GA 373648 TN 336487



