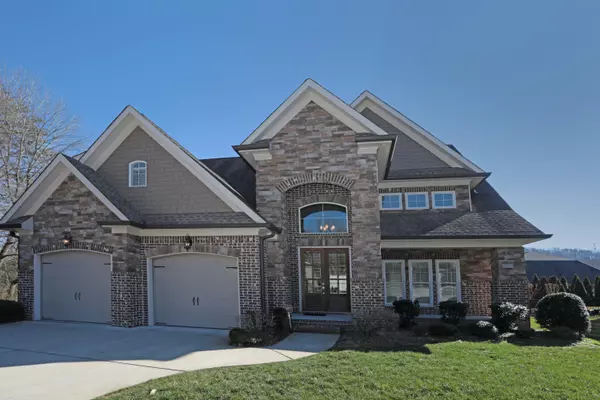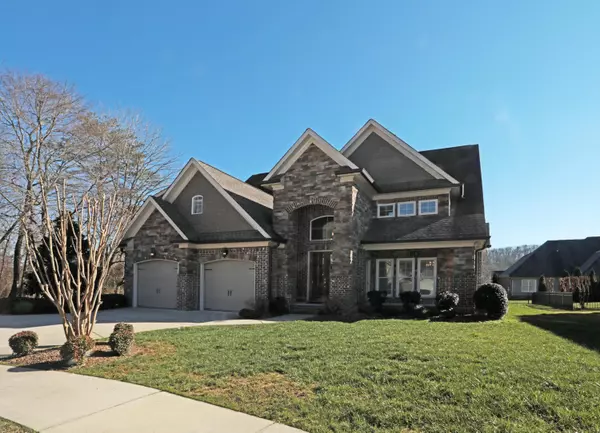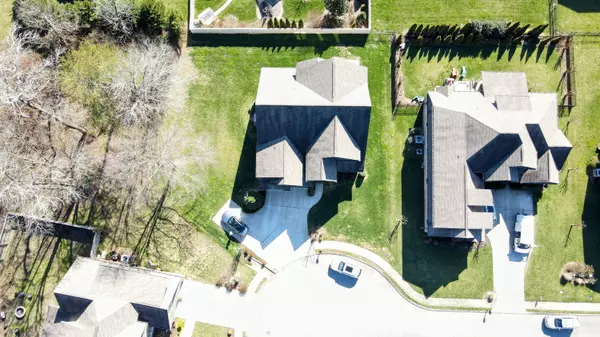For more information regarding the value of a property, please contact us for a free consultation.
Key Details
Sold Price $635,533
Property Type Single Family Home
Sub Type Single Family Residence
Listing Status Sold
Purchase Type For Sale
Square Footage 3,497 sqft
Price per Sqft $181
Subdivision The Canyons
MLS Listing ID 1348908
Sold Date 02/09/22
Bedrooms 4
Full Baths 3
Half Baths 1
HOA Fees $32/mo
Originating Board Greater Chattanooga REALTORS®
Year Built 2014
Lot Size 0.380 Acres
Acres 0.38
Lot Dimensions 78.58X139.73
Property Description
Tucked away on a large, cul-de-sac lot is this stunner in The Canyons. Offering the best of traditional style and open and airy living with a massive great room with soaring ceilings. Definitely, DO Look Up because you have interesting ceilings throughout the house including the bright and spacious dining room, kitchen, owner's bedroom suite and upstairs bedroom. Hardwood floors are throughout the main level with tile in the bathrooms and laundry room. Do you like to cook? You've got countertops for days in this huge kitchen with an 8' long island with bar seating and eat-in area. Easy access to the covered patio just off the kitchen with an additional concrete pad for grilling. Plenty of play area here with one of the larger yards in the subdivision. The owner's bedroom is spacious and includes a coffered ceiling with recessed lighting for nighttime reading, a huge bathroom with jetted tub and separate tiled shower and double vanities, as well as a walk-in closet with hardwood floors. Upstairs you get an elegant staircase with wood and wrought iron and a huge loft overlook. You'll find another walk-in closet here and windows overlooking the backyard. All three bedrooms are HUGE with one having an ensuite. Tons of storage up here with closets everywhere! Everything will have its place in this home. A beautifully landscaped yard rounds out this stunner with gorgeous views of Signal Mountain to be enjoyed from your front porch. Just off of Highways 153 and 27, you are a quick jaunt to Hixson, Hamilton Place or Downtown and plenty of hiking and biking trails nearby. Love your new home and life at The Canyons!
Location
State TN
County Hamilton
Area 0.38
Rooms
Basement Crawl Space
Interior
Interior Features Breakfast Room, Double Vanity, Eat-in Kitchen, Primary Downstairs, Separate Dining Room, Separate Shower, Soaking Tub, Tub/shower Combo, Walk-In Closet(s)
Heating Central, Electric, Natural Gas
Cooling Electric, Multi Units
Flooring Carpet, Hardwood, Tile
Fireplaces Number 1
Fireplaces Type Gas Log, Great Room
Fireplace Yes
Appliance Microwave, Free-Standing Electric Range, Electric Water Heater, Dishwasher
Heat Source Central, Electric, Natural Gas
Exterior
Parking Features Garage Door Opener, Garage Faces Front, Kitchen Level
Garage Spaces 2.0
Garage Description Attached, Garage Door Opener, Garage Faces Front, Kitchen Level
Pool Community
Community Features Sidewalks
Utilities Available Cable Available, Electricity Available, Phone Available, Sewer Connected, Underground Utilities
View Mountain(s)
Roof Type Shingle
Porch Covered, Deck, Patio, Porch, Porch - Covered
Total Parking Spaces 2
Garage Yes
Building
Lot Description Gentle Sloping, Split Possible, Sprinklers In Front, Sprinklers In Rear
Faces 153 North**Left on Old Dayton Pike (first left past Hwy 27 interchange)**Right on Pitts Rd**Left into The Canyons.
Story One and One Half
Foundation Block
Water Public
Structure Type Brick,Fiber Cement,Stone
Schools
Elementary Schools Middle Valley Elementary
Middle Schools Red Bank Middle
High Schools Red Bank High School
Others
Senior Community No
Tax ID 081m A 076
Acceptable Financing Cash, Conventional, Owner May Carry
Listing Terms Cash, Conventional, Owner May Carry
Read Less Info
Want to know what your home might be worth? Contact us for a FREE valuation!

Our team is ready to help you sell your home for the highest possible price ASAP
GET MORE INFORMATION
Jodi Newell
Realtor | License ID: GA 373648 TN 336487
Realtor License ID: GA 373648 TN 336487



