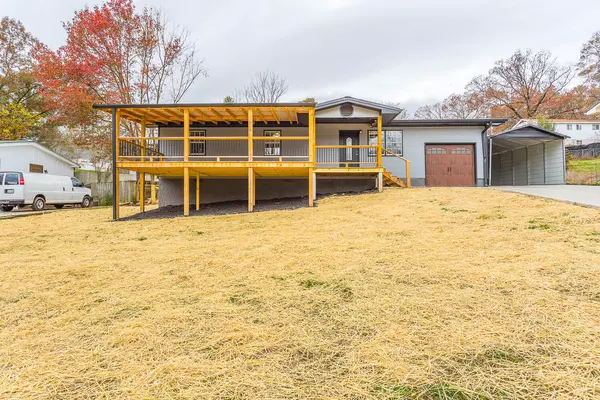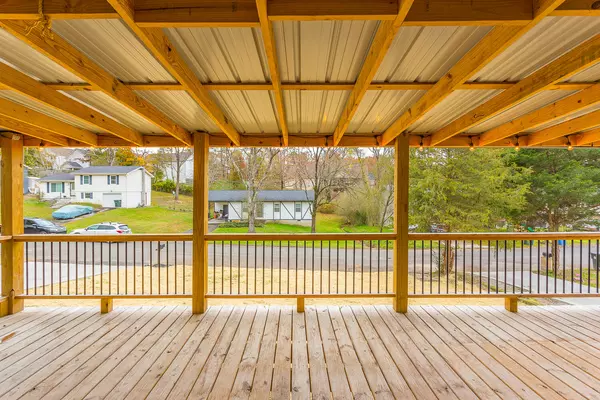For more information regarding the value of a property, please contact us for a free consultation.
Key Details
Sold Price $225,000
Property Type Single Family Home
Sub Type Single Family Residence
Listing Status Sold
Purchase Type For Sale
Square Footage 1,483 sqft
Price per Sqft $151
Subdivision Esquire Ests
MLS Listing ID 1346443
Sold Date 12/23/21
Style Contemporary
Bedrooms 3
Full Baths 2
Originating Board Greater Chattanooga REALTORS®
Year Built 1962
Lot Size 0.260 Acres
Acres 0.26
Lot Dimensions 80X140.16
Property Description
Outdoor living is what everyone wants and this one has the perfect one!! Everyone needs a second living area and the wonderful front covered porch makes this home have great curb appeal! Inside you will find Beautiful luxury vinyl flooring, ceramic tile and fresh paint throughout. Move in ready!! The spacious living room welcomes you and the kitchen features newer cabinets and countertops, double deep sinks and even under counter lighting. The kitchen is open to the living and dining area. There are 3 bedrooms with nice size closets and also 2 full baths. The laundry room is huge and has an area that could be used as an office or maybe even a large pantry or extra storage area. Previous owner converted garage to have a larger laundry area and workshop giving you a utility garage/small workshop located in the garage area. Enjoy your new back deck for those evening cookouts. The large fenced in backyard is perfect for kids and pets to run and play. In August 2020, The owner added the concrete driveway, metal roof, HVAC, new garage door and beautiful covered front deck and french doors leading to a beautiful back deck as well. Plus your car even gets a spot in the attached carport to protect it from the elements. The owner is even leaving the huge TV in the living room ready for all the football games. Home features a security system and the HVAC is only a year old! Home is even located on a cul de sac which is wonderful as well!! Home has been Well maintained and ready for the next owner! All reasonable offers will be considered. Make your appointment today for your private showing. This one won't last long so hurry before someone snatches it up!!
Location
State TN
County Hamilton
Area 0.26
Rooms
Basement Crawl Space
Interior
Interior Features Open Floorplan, Primary Downstairs, Separate Shower, Tub/shower Combo
Heating Central, Electric
Cooling Central Air, Electric
Flooring Tile, Other
Fireplace No
Window Features Vinyl Frames
Appliance Microwave, Free-Standing Electric Range, Electric Water Heater, Dishwasher
Heat Source Central, Electric
Laundry Electric Dryer Hookup, Gas Dryer Hookup, Laundry Room, Washer Hookup
Exterior
Parking Features Garage Door Opener, Garage Faces Front, Kitchen Level
Carport Spaces 1
Garage Description Attached, Garage Door Opener, Garage Faces Front, Kitchen Level
Utilities Available Cable Available, Electricity Available, Phone Available, Sewer Connected, Underground Utilities
Roof Type Metal
Porch Covered, Deck, Patio
Garage No
Building
Lot Description Cul-De-Sac, Gentle Sloping
Faces TN-153N, Right on Grubb Rd, Left on Lower Mill Rd, Left on Old Lower Mill Rd, Continue onto Esquire Dr, Right on Esquire Ln; home will be on left
Story One
Foundation Block
Water Public
Architectural Style Contemporary
Structure Type Fiber Cement
Schools
Elementary Schools Hixson Elementary
Middle Schools Hixson Middle
High Schools Hixson High
Others
Senior Community No
Tax ID 091j D 038
Security Features Security System,Smoke Detector(s)
Acceptable Financing Cash, Conventional, FHA, VA Loan, Owner May Carry
Listing Terms Cash, Conventional, FHA, VA Loan, Owner May Carry
Read Less Info
Want to know what your home might be worth? Contact us for a FREE valuation!

Our team is ready to help you sell your home for the highest possible price ASAP
GET MORE INFORMATION
Jodi Newell
Realtor | License ID: GA 373648 TN 336487
Realtor License ID: GA 373648 TN 336487



