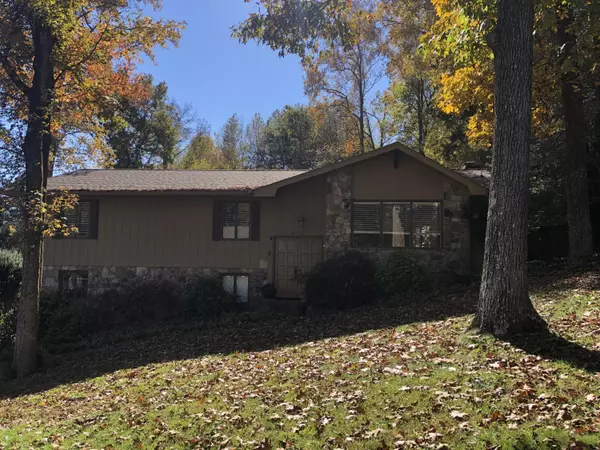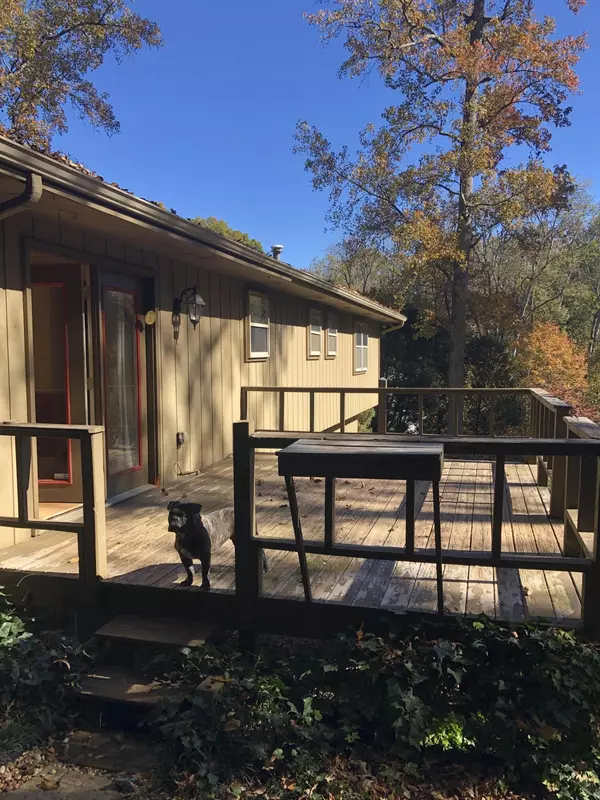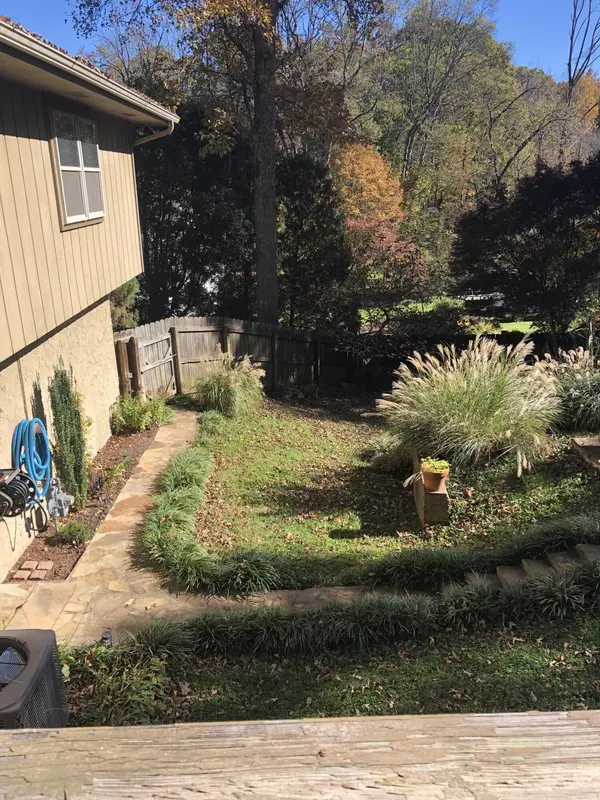For more information regarding the value of a property, please contact us for a free consultation.
Key Details
Sold Price $259,000
Property Type Single Family Home
Sub Type Single Family Residence
Listing Status Sold
Purchase Type For Sale
Square Footage 2,378 sqft
Price per Sqft $108
Subdivision Ridge Lake North
MLS Listing ID 1345950
Sold Date 12/13/21
Style Split Foyer
Bedrooms 4
Full Baths 3
Originating Board Greater Chattanooga REALTORS®
Year Built 1976
Lot Size 0.370 Acres
Acres 0.37
Lot Dimensions 105x148x110x149
Property Description
*****MULTIPLE OFFER SITUATION. OFFERS DUE IN BY 9:00 PM, November 10, 2021.***** Response time on offers to be 2:00 PM on November 11, 2021****Use Showing Time or Appt Center for showings. This is a great split-foyer home with lots of space. Main level has living room, kitchen, dining room, Owners suite, additional 2 bedrooms and 2 bathrooms. Downstairs has large den with fireplace and built-in bar area, bedroom and bath/laundry room.Two-car garage. In-ground pool. The home needs carpet and some updating. Appears to be structurally sound. Home is being sold ''as is''. Some updates: Roof (2019), water heater (2021), gas logs (2007?), garage doors (2011), Heat/Air (2010), Gutters (2014), Fence (2006)
Location
State TN
County Hamilton
Area 0.37
Rooms
Basement Finished
Interior
Interior Features Double Vanity, Pantry, Separate Dining Room, Separate Shower, Tub/shower Combo, Walk-In Closet(s), Wet Bar
Heating Central, Natural Gas
Cooling Central Air, Electric
Flooring Carpet, Linoleum, Tile, Vinyl
Fireplaces Number 1
Fireplaces Type Den, Family Room, Gas Log
Fireplace Yes
Window Features Aluminum Frames
Appliance Refrigerator, Gas Water Heater, Free-Standing Electric Range, Dishwasher
Heat Source Central, Natural Gas
Laundry Electric Dryer Hookup, Gas Dryer Hookup, Washer Hookup
Exterior
Parking Features Basement, Garage Door Opener, Garage Faces Side
Garage Spaces 2.0
Garage Description Attached, Basement, Garage Door Opener, Garage Faces Side
Pool Other
Utilities Available Cable Available, Electricity Available, Phone Available, Sewer Connected
Roof Type Asphalt
Porch Deck, Patio
Total Parking Spaces 2
Garage Yes
Building
Lot Description Gentle Sloping, Split Possible
Faces From 153 & Hixson Pike, go North on Hixson Pike, Turn Right onto Big Ridge Road, at 4-way stop, stay straight, then turn Right on Ridge Lake Road, Right onto LakeMont Drive, then left onto Moss Lake Road, Home on Right
Foundation Brick/Mortar, Slab, Stone
Water Public
Architectural Style Split Foyer
Structure Type Brick,Stone,Stucco
Schools
Elementary Schools Big Ridge Elementary
Middle Schools Hixson Middle
High Schools Hixson High
Others
Senior Community No
Tax ID 101o A 019
Security Features Smoke Detector(s)
Acceptable Financing Cash, Conventional, Owner May Carry
Listing Terms Cash, Conventional, Owner May Carry
Read Less Info
Want to know what your home might be worth? Contact us for a FREE valuation!

Our team is ready to help you sell your home for the highest possible price ASAP
GET MORE INFORMATION
Jodi Newell
Realtor | License ID: GA 373648 TN 336487
Realtor License ID: GA 373648 TN 336487



